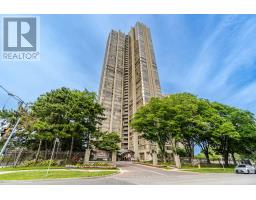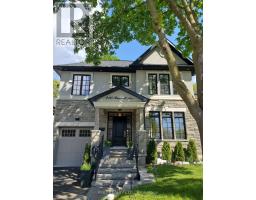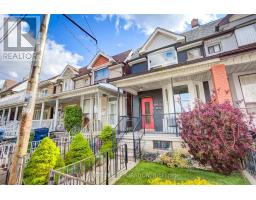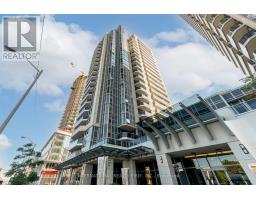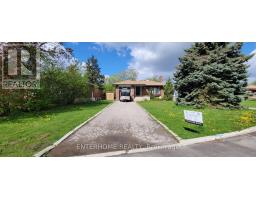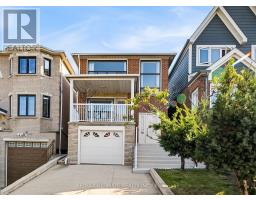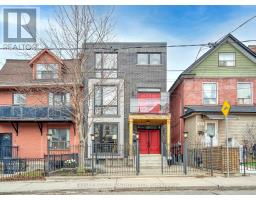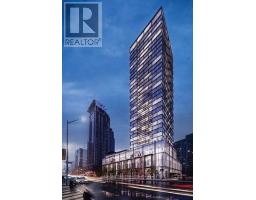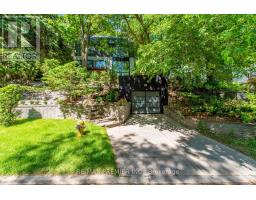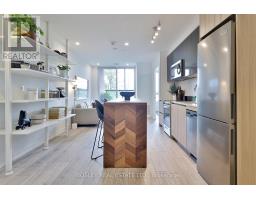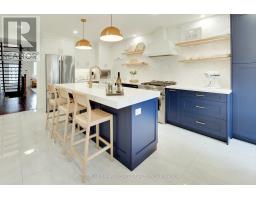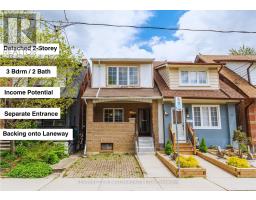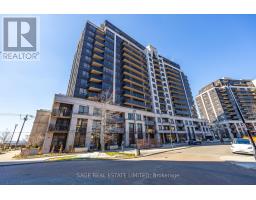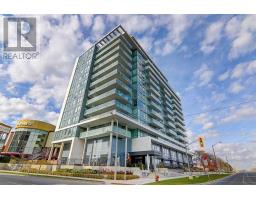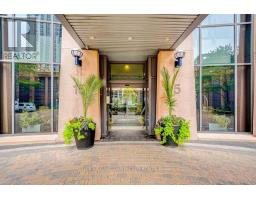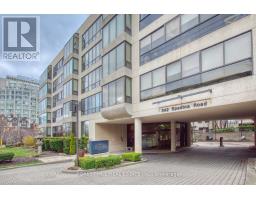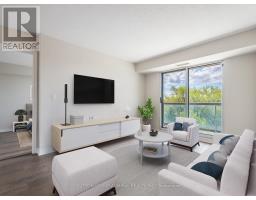#212 -2045 LAKE SHORE BLVD W, Toronto, Ontario, CA
Address: #212 -2045 LAKE SHORE BLVD W, Toronto, Ontario
Summary Report Property
- MKT IDW8275498
- Building TypeApartment
- Property TypeSingle Family
- StatusBuy
- Added4 days ago
- Bedrooms2
- Bathrooms2
- Area0 sq. ft.
- DirectionNo Data
- Added On07 May 2024
Property Overview
A welcoming and beautiful Crema Marfil foyer and entrance hall, is an inviting introduction to this two bedroom, two bath, 1,550 sq ft suite. Mocha hardwood floors, add to the appeal and warmth in the spacious living room, and dining area. The kitchen is open concept, affording you lots of cupboards, and very workable Quartz counter spaces, stainless steel appliances. A translucent glass backsplash gives an attractive light green hue. SS Farmers double sinks, Swan Neck faucet. Indirect lighting and modern light fixtures. Large primary bedroom with five piece ensuite. Second bedroom or den/officewith adjacent three piece bath, with walk-in shower. Surrounded by mature trees, and manicured lawns, walls of floor to ceiling windows brings the outdoors into this second floor suite. Living at Palace Pier is Like Living in a Five Star Hotel! Concierge and Valet services. **** EXTRAS **** Private bus shuttle to city, gourmet restaurant, tennis court and club, full service Spa, guest suites, childrens playroom, executive meeting room, billiards, sports simulator, and much more. Fifteen minutes to major airports. (id:51532)
Tags
| Property Summary |
|---|
| Building |
|---|
| Level | Rooms | Dimensions |
|---|---|---|
| Ground level | Living room | 5.48 m x 5.18 m |
| Kitchen | 4.22 m x 2.13 m | |
| Eating area | 3.53 m x 2.84 m | |
| Solarium | 1.2 m x 1.2 m | |
| Primary Bedroom | 4.67 m x 3.33 m | |
| Bedroom 2 | 3.45 m x 2.74 m |
| Features | |||||
|---|---|---|---|---|---|
| Ravine | Balcony | Central air conditioning | |||
| Storage - Locker | Security/Concierge | Visitor Parking | |||
| Exercise Centre | |||||










































