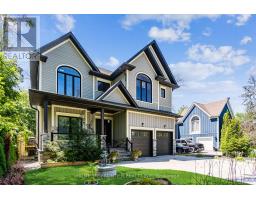221 DUPLEX AVE, Toronto, Ontario, CA
Address: 221 DUPLEX AVE, Toronto, Ontario
Summary Report Property
- MKT IDC8317754
- Building TypeRow / Townhouse
- Property TypeSingle Family
- StatusBuy
- Added1 weeks ago
- Bedrooms3
- Bathrooms4
- Area0 sq. ft.
- DirectionNo Data
- Added On08 May 2024
Property Overview
** EV PARKING** Spacious Midtown 3 Bedroom, 4 Bathroom Townhouse. Bright, Open Concept Main Floor Features a Modern Kitchen and Walkout to Private Patio. The Second Floor's Master Sanctuary Encompasses the Entire Level, Offering Dual Walk-In Closets and a Spa-Like 6 Piece Bathroom. Third Floor Hosts Jack and Jill Bedrooms, Each with Ensuite Bathrooms, Leading Up to a Vast Rooftop ""Sky Yard"" Terrace, Boasting Serene Western Neighborhood Views. Steps to Shops, Dining, Transit, and Eglinton Park. Includes Two Parking Spaces, One With EV Charging, with Direct Entry, a large secured owned locker on A/P1 level. Full Access to The Berwick's Amenities: Concierge, Security, Guest Suites, Fitness Center, and Visitor Parking. **** EXTRAS **** Two Parking Spaces, One With EV Charging, with Direct Entry. Full Access to The Berwick's Amenities: Concierge, Security, Guest Suites, Fitness Center, and Visitor Parking. large secured owned locker on A/P1 level (id:51532)
Tags
| Property Summary |
|---|
| Building |
|---|
| Level | Rooms | Dimensions |
|---|---|---|
| Second level | Primary Bedroom | 4.67 m x 4.39 m |
| Bathroom | Measurements not available | |
| Third level | Bedroom 2 | 4.06 m x 3.25 m |
| Bedroom 3 | 4.06 m x 3.43 m | |
| Bathroom | Measurements not available | |
| Bathroom | Measurements not available | |
| Main level | Living room | 3.66 m x 8.07 m |
| Dining room | 3.66 m x 8.07 m | |
| Kitchen | 3.66 m x 8.07 m | |
| Bathroom | Measurements not available | |
| Upper Level | Other | 10.97 m x 5.18 m |
| Features | |||||
|---|---|---|---|---|---|
| Walk out | Central air conditioning | Storage - Locker | |||
| Party Room | Exercise Centre | ||||



























































