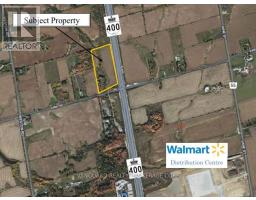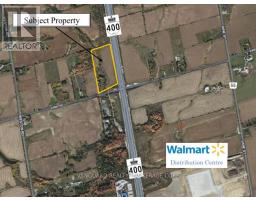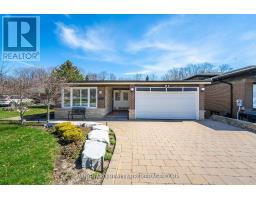237 DERRYDOWN RD, Toronto, Ontario, CA
Address: 237 DERRYDOWN RD, Toronto, Ontario
Summary Report Property
- MKT IDW8064172
- Building TypeHouse
- Property TypeSingle Family
- StatusBuy
- Added13 weeks ago
- Bedrooms5
- Bathrooms2
- Area0 sq. ft.
- DirectionNo Data
- Added On13 Feb 2024
Property Overview
Extra large 4 bedroom walk-out Bungalow on quiet raving setting. This absolutely lovely home has a perfect lay out with a very long list of high quality, top tier upgrades. Gorgeous caesarstone & granite adorn exquisite kitchens, with luxurious cabinetry, undermount sink, porcelain ceramics and stainless steel appliances. Huge balcony on main floor overlooks tranquil raving setting and fenced in yard. Three separate entrances to stunning lower level walk out! Exquisite finishes include Waffled ceilings, crown mouldings, and potlights. Extra large laundry room, beautiful ensuite, and walk in closet! Must be seen.**** EXTRAS **** Long list of high end upgrades, and finishings on this fantastic walk out Bungalow close to all amenities. Quiet ravine setting with vacant access to the side. (id:51532)
Tags
| Property Summary |
|---|
| Building |
|---|
| Level | Rooms | Dimensions |
|---|---|---|
| Lower level | Kitchen | 4.32 m x 5.15 m |
| Dining room | 2.96 m x 5.15 m | |
| Family room | 4.21 m x 7.89 m | |
| Main level | Family room | 6.04 m x 4.48 m |
| Dining room | 3.26 m x 4.48 m | |
| Kitchen | 2.44 m x 4.48 m | |
| Bedroom | 3.47 m x 3.38 m | |
| Bedroom 2 | 3.67 m x 3.38 m | |
| Bedroom 3 | 3.81 m x 3.38 m | |
| Primary Bedroom | 3.99 m x 4.69 m |
| Features | |||||
|---|---|---|---|---|---|
| Ravine | Attached Garage | Separate entrance | |||
| Walk out | Central air conditioning | ||||

























































