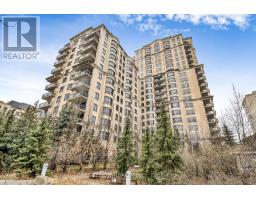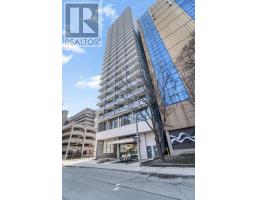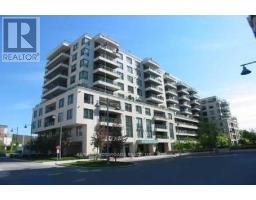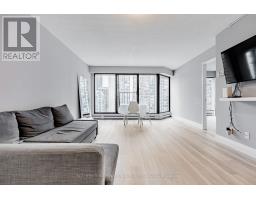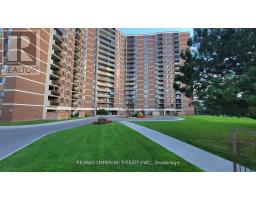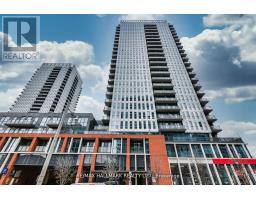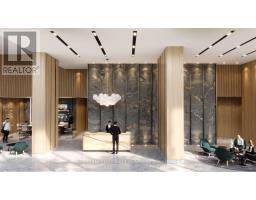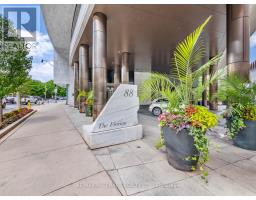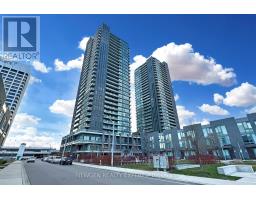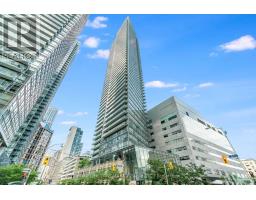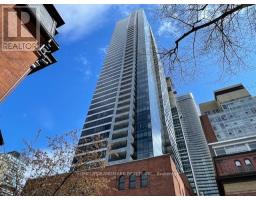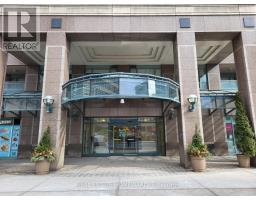24 SYNDICATE AVE, Toronto, Ontario, CA
Address: 24 SYNDICATE AVE, Toronto, Ontario
Summary Report Property
- MKT IDW7344972
- Building TypeHouse
- Property TypeSingle Family
- StatusBuy
- Added24 weeks ago
- Bedrooms2
- Bathrooms4
- Area0 sq. ft.
- DirectionNo Data
- Added On07 Dec 2023
Property Overview
Welcome to your new home. This property has been renovated top to bottom using only the highest quality materials and craftsmanship. The house features 2 bedroom, 2 bathrooms with a beautiful oversized Eat-In Kitchen, gorgeous hardwood floors, large window to give you tons of natural light, pot lights, the list just goes on. There are 2 bachelor lower level apartments each with a kitchen, 3 piece bathroom with one having a separate entrance from the front of the house and the other having a separate entrance from the rear of the property. There is also an addition separate laundry room for the lower level units. Large 2 car detached garage with extra storage space. This is an up and coming neighborhood and to find a house in this condition with these features is very rare. Hurry as delay may mean disappointment.**** EXTRAS **** Furnace, central air conditioner and 2 tankless water heaters are owned. Three separate hydro meters, one gas meter, one water meter. (id:51532)
Tags
| Property Summary |
|---|
| Building |
|---|
| Level | Rooms | Dimensions |
|---|---|---|
| Second level | Primary Bedroom | 2.95 m x 4.58 m |
| Bedroom 2 | 2.74 m x 2.95 m | |
| Lower level | Laundry room | 3.89 m x 1.57 m |
| Other | Measurements not available | |
| Other | Measurements not available | |
| Main level | Living room | 5.23 m x 5.74 m |
| Dining room | 5.23 m x 5.74 m | |
| Kitchen | 3.84 m x 5.23 m |
| Features | |||||
|---|---|---|---|---|---|
| Detached Garage | Apartment in basement | Separate entrance | |||
| Central air conditioning | |||||










































