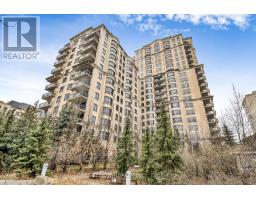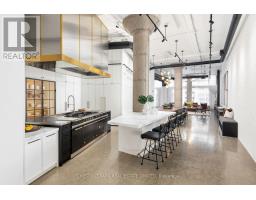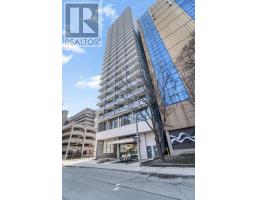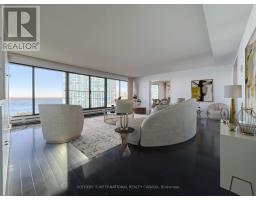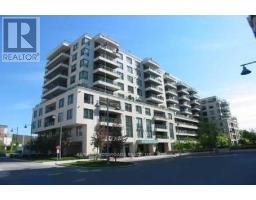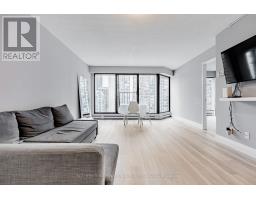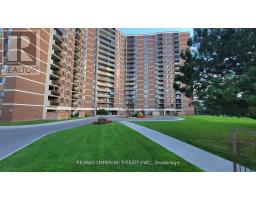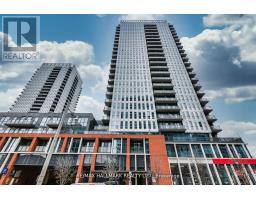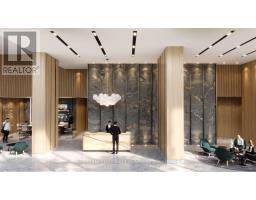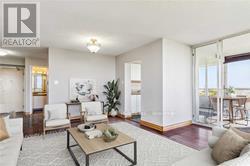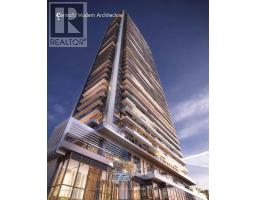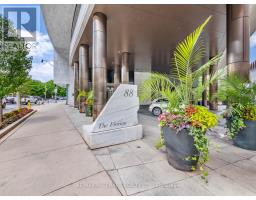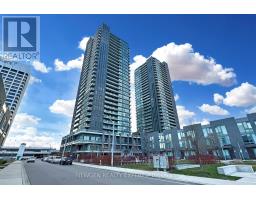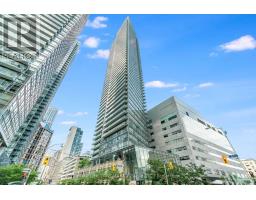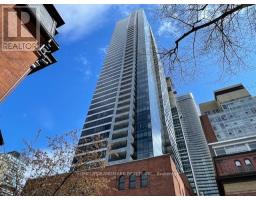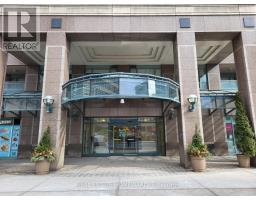#256 -525 WILSON AVE, Toronto, Ontario, CA
Address: #256 -525 WILSON AVE, Toronto, Ontario
Summary Report Property
- MKT IDC8317692
- Building TypeApartment
- Property TypeSingle Family
- StatusBuy
- Added3 weeks ago
- Bedrooms2
- Bathrooms1
- Area0 sq. ft.
- DirectionNo Data
- Added On08 May 2024
Property Overview
Exceptional One Bedroom Plus Den Suite Overlooking The Gorgeous Private Courtyard And Gardens In Coveted Gramercy Park. The Unique Features And Benefits Of This Immaculate Unit Include: A Retractable Glass Balcony Enclosure Which Maximises The Use Of The Balcony Throughout The Seasons, Juliet Window/Balcony In The Primary Bedroom, Sliding Glass Shower Enclosure And Jacuzzi Tub, Granite Counter In Kitchen And Bathroom, Breakfast Bar, Stainless Steel Appliances, Undermount Sink, Reverse Osmosis Water Filtration System, Instant Boiling Water Faucet, Gorgeous Laminate Flooring Throughout. First Rate Building Amenities Include, Indoor Swimming Pool And Hot Tub, Gym, Media Room, Party Room, Guest Suites As Well As 24 Hour Security And Concierge. Just A Short Walk To Wilson Subway Station, Close To Yorkdale, Hwy 401, Restaurants, Costco. ***The Locker Is Very Conveniently Located On The Same Floor As The Unit*** 10+++ **** EXTRAS **** Retractable Folding Glass Balcony Enclosure, Juliette Balcony In Primary Bedroom, Jacuzzi Tub, Glass Shower Enclosure. Some Photos Have Been Virtually Staged. (id:51532)
Tags
| Property Summary |
|---|
| Building |
|---|
| Level | Rooms | Dimensions |
|---|---|---|
| Main level | Living room | 5.15 m x 3.35 m |
| Dining room | 5.15 m x 3.35 m | |
| Kitchen | 2.66 m x 2.31 m | |
| Primary Bedroom | 4.2 m x 3.05 m | |
| Den | 3.07 m x 2.93 m |
| Features | |||||
|---|---|---|---|---|---|
| Balcony | Central air conditioning | Storage - Locker | |||
| Security/Concierge | Party Room | Visitor Parking | |||
| Exercise Centre | |||||






























