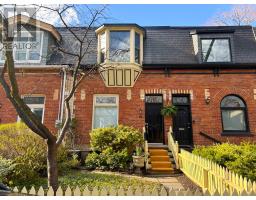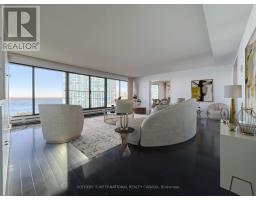#2602 -575 BLOOR ST E, Toronto, Ontario, CA
Address: #2602 -575 BLOOR ST E, Toronto, Ontario
Summary Report Property
- MKT IDC8082896
- Building TypeApartment
- Property TypeSingle Family
- StatusBuy
- Added1 weeks ago
- Bedrooms3
- Bathrooms2
- Area0 sq. ft.
- DirectionNo Data
- Added On07 May 2024
Property Overview
Discover your dream space at recently built Tridel's Via Bloor - a pinnacle of luxury on the 26th floor. This 3BR corner gem unveils 180* of breathtaking vistas, from dazzling south/west/north skylines to serene Rosedale Valley panoramas. Spanning 1166 sqft with an additional 225 sqft west-facing terrace, it offers an expansive open design complemented by two luxe baths. The principal suite is a sanctuary with sunset views, an ensuite bath with a scenic window, terrace access, and a spacious walk-in closet. The other two bedrooms present tranquil, park-like scenery. Perfectly nestled between two subway stations, it's a walker's paradise to Yonge & Bloor, blending urban convenience with ravine tranquillity. Featuring a modern, neutral palette, high-end finishes, dual terrace exits, wood floors, quartz countertops, and mind-blowing amenities. Bathed in natural light, thanks to expansive windows in every room. Equipped with smart home tech and keyless entry for unparalleled comfort. **** EXTRAS **** Principal suite w/stunning views, 3pc ensuite, custom shelving in w/I closet, bespoke blinds, sep laundry, lobby chilled lockers, & premium appliances for a seamless living experience. The building amenities are some of the best in Toronto. (id:51532)
Tags
| Property Summary |
|---|
| Building |
|---|
| Level | Rooms | Dimensions |
|---|---|---|
| Flat | Living room | 5.35 m x 4.49 m |
| Dining room | 5.35 m x 4.49 m | |
| Kitchen | 5.35 m x 2.77 m | |
| Primary Bedroom | 4.55 m x 4.57 m | |
| Bedroom 2 | 4.59 m x Measurements not available | |
| Bedroom 3 | 4.55 m x 2.69 m |
| Features | |||||
|---|---|---|---|---|---|
| Balcony | Central air conditioning | Storage - Locker | |||
| Security/Concierge | Party Room | Visitor Parking | |||
| Exercise Centre | Recreation Centre | ||||























































