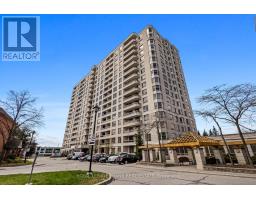275 MORTIMER AVE, Toronto, Ontario, CA
Address: 275 MORTIMER AVE, Toronto, Ontario
Summary Report Property
- MKT IDE8261636
- Building TypeHouse
- Property TypeSingle Family
- StatusBuy
- Added1 weeks ago
- Bedrooms4
- Bathrooms2
- Area0 sq. ft.
- DirectionNo Data
- Added On08 May 2024
Property Overview
Prepare to fall in love with this wonderful brick bungalow. Charm and character meet modern convenience right in the heart of sought after Danforth Village. The warmth of original hardwood floors greets you as you walk into the sun-filled living room with cosy woodburning fireplace. Prepare meals in this refreshed kitchen with new quartz countertop, undermount sink, new stainless-steel appliances and new backsplash. Enjoy family dinners in the formal dining area with large wood trimmed window. Three ample bedrooms and an updated 4-piece bathroom complete the main level. Do you need room for Nanny? The lower level offers a large bright living area with pot lights, quiet office nook, eat-in kitchen, remodelled 4-piece bath and a separate entrance for privacy. Appreciate this oversized yard (130' deep) with covered patio and get out the gardening tools! In addition to the detached garage, this driveway has parking for 3 cars including a licensed residential boulevard parking pad! The Vibrant Danforth strip (well known for its shopping district from trendy to traditional) is within walking distance and this family friendly neighbourhood is recognized for fabulous elementary and secondary schools and nearby parks. Flexible closing is available! **** EXTRAS **** Close to public transit, DVP and a quick commute to downtown. Pre-listing home inspection and WETT certificate is available upon request. Welcome Home! Join us April 27th and 28th from 2-4 for an open house! (id:51532)
Tags
| Property Summary |
|---|
| Building |
|---|
| Level | Rooms | Dimensions |
|---|---|---|
| Lower level | Recreational, Games room | 6.18 m x 3.32 m |
| Office | 3.94 m x 3.29 m | |
| Kitchen | 5.39 m x 2.89 m | |
| Main level | Living room | 4.43 m x 4.2 m |
| Dining room | 3.32 m x 3.25 m | |
| Kitchen | 3.9 m x 2.83 m | |
| Primary Bedroom | 3.63 m x 2.86 m | |
| Bedroom 2 | 3.22 m x 3.12 m | |
| Bedroom 3 | 2.91 m x 2.34 m |
| Features | |||||
|---|---|---|---|---|---|
| Detached Garage | Apartment in basement | Separate entrance | |||


























































