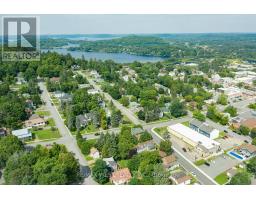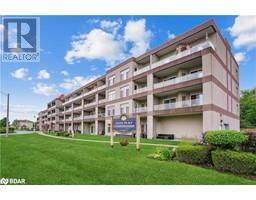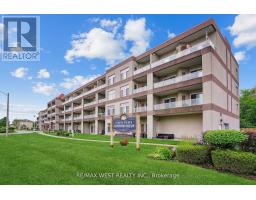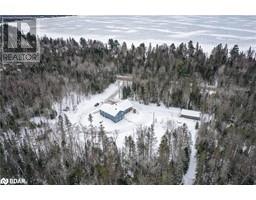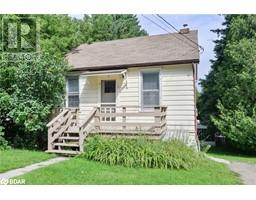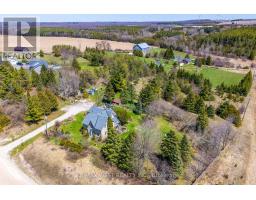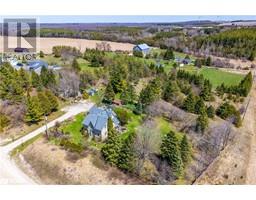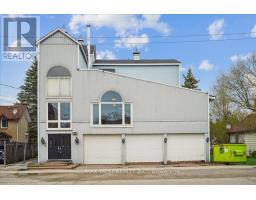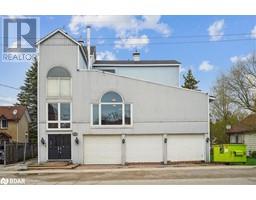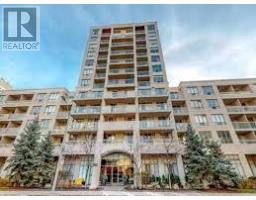2892 WESTON Road TWH5 - Humberlea-Pelmo Park W5, Toronto, Ontario, CA
Address: 2892 WESTON Road, Toronto, Ontario
Summary Report Property
- MKT ID40545767
- Building TypeHouse
- Property TypeSingle Family
- StatusBuy
- Added1 weeks ago
- Bedrooms4
- Bathrooms6
- Area5541 sq. ft.
- DirectionNo Data
- Added On09 May 2024
Property Overview
Welcome to this one of a kind Bright spacious detached family home in a prime location of North York. This home features 4 beds & 6 bathrooms. Large principle rooms. Hardwood flooring and pot lights throughout. Crown mouldings. Open Solid Oak Staircase with custom iron railings. Cathedral ceiling. Plenty of natural light - Large windows and skylights. Chefs kitchen with center island. granite counter tops and high end appliances. Grand Great room for movie night and entertaining. Relax and Enjoy the outdoor views in the sunroom with retractable glass doors and gas fireplace; overlooking landscaped property with mature trees. Backyard composite deck that steps down to a deck landing surrounded by interlock. Close to all amenities. Shops, Parks, Transit. Quick access to Hwy401 and Airport. Exterior pot lights. Newer Fence. Large dble door shed. 5 Gas fireplaces. 1 Electric(Great/Rm) Heated flooring in prim/ensuite. Finished Basement. (As-Is: Existing Cameras. Existing Family Room Surround speakers, Gas BBQ, TV Wall Mounts. Alarm. Sprinklers, Bsmt Pool Table & Accessories, Living Room Piano. (id:51532)
Tags
| Property Summary |
|---|
| Building |
|---|
| Land |
|---|
| Level | Rooms | Dimensions |
|---|---|---|
| Second level | 3pc Bathroom | Measurements not available |
| 4pc Bathroom | Measurements not available | |
| 4pc Bathroom | Measurements not available | |
| 4pc Bathroom | Measurements not available | |
| Bedroom | 22'0'' x 12'8'' | |
| Bedroom | 16'5'' x 11'1'' | |
| Bedroom | 12'1'' x 15'0'' | |
| Primary Bedroom | 14'2'' x 19'8'' | |
| Basement | 3pc Bathroom | Measurements not available |
| Great room | 31'1'' x 22'7'' | |
| Main level | 2pc Bathroom | Measurements not available |
| Sunroom | 11'5'' x 25'2'' | |
| Great room | 20'3'' x 23'6'' | |
| Living room | 18'6'' x 10'1'' | |
| Dining room | 10'6'' x 12'2'' | |
| Foyer | 8'4'' x 6'8'' | |
| Family room | 10'6'' x 25'2'' | |
| Kitchen | 12'2'' x 15'1'' |
| Features | |||||
|---|---|---|---|---|---|
| Paved driveway | Attached Garage | Dishwasher | |||
| Dryer | Refrigerator | Stove | |||
| Washer | Microwave Built-in | Wine Fridge | |||
| Central air conditioning | |||||
























