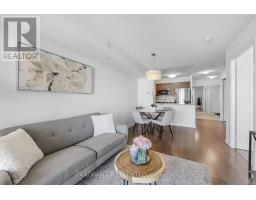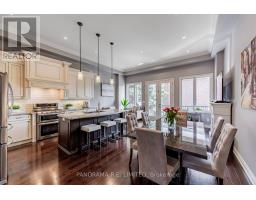293 SILVERTHORN AVE, Toronto, Ontario, CA
Address: 293 SILVERTHORN AVE, Toronto, Ontario
Summary Report Property
- MKT IDW8311836
- Building TypeHouse
- Property TypeSingle Family
- StatusBuy
- Added1 weeks ago
- Bedrooms3
- Bathrooms2
- Area0 sq. ft.
- DirectionNo Data
- Added On07 May 2024
Property Overview
293 Silverthorn Avenue is a lovely 2-Bedroom 2-Bathroom detached 2-Storey sitting on a large lot located in a great family neighbourhood. This rare detached features a welcoming foyer with covered porch. Entering the home you'll find a spacious living room with fireplace and hardwood floors. A set of double doors leads to a formal Dining Room perfect for larger gatherings. The bright and airy eat-in kitchen features a walkout to a large concrete deck and large garden. Upstairs you'll find two very spacious bedrooms with hardwood floors and large closets. This home also features a second Kitchen upstairs that can be left as is or converted to a Den or small 3rd Bedroom. Completing the upstairs is a full 4-Piece Bathroom. The full basement features ample storage space together with 3-Piece Bathroom, Laundry Room, and separate entrance to the backyard. Future development opportunities also abound with a deep lot or keep as is for bbqing on warm summer nights. Located close to great schools, parks, shopping, public transit and more! There is so much to love! Make 293 SIlverthorn Avenue your home today! **** EXTRAS **** Fridge, Stove. Washer, Dryer. Basement Stove. Window Coverings. Light Fixtures. (id:51532)
Tags
| Property Summary |
|---|
| Building |
|---|
| Level | Rooms | Dimensions |
|---|---|---|
| Second level | Primary Bedroom | 4.23 m x 2.67 m |
| Bedroom 2 | 3.32 m x 3.16 m | |
| Kitchen | 4.2 m x 2.3 m | |
| Main level | Living room | 3.71 m x 3.28 m |
| Dining room | 3.72 m x 2.64 m | |
| Kitchen | 3.65 m x 2.69 m | |
| Sitting room | 2.76 m x 2.16 m | |
| Foyer | 2.16 m x 1.98 m |
| Features | |||||
|---|---|---|---|---|---|
| Separate entrance | Central air conditioning | ||||

















































