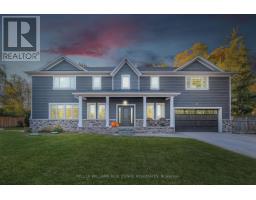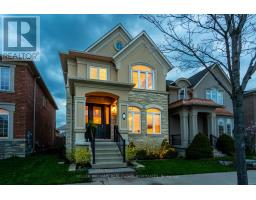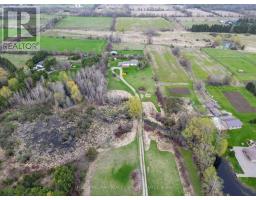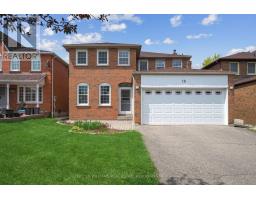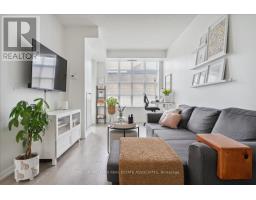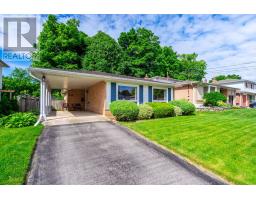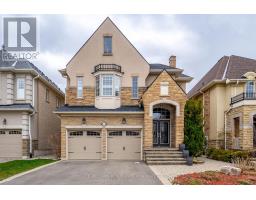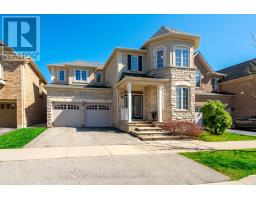3 FARINA MILL WAY, Toronto, Ontario, CA
Address: 3 FARINA MILL WAY, Toronto, Ontario
Summary Report Property
- MKT IDC8312620
- Building TypeRow / Townhouse
- Property TypeSingle Family
- StatusBuy
- Added1 weeks ago
- Bedrooms3
- Bathrooms2
- Area0 sq. ft.
- DirectionNo Data
- Added On07 May 2024
Property Overview
Beautifully renovated and well-maintained home in the prestigious Bayview Mills community! As you enter, you will notice the elegant light hardwood flooring and modern upgraded railings. The kitchen, a highlight of the home, is equipped with contemporary white cabinetry, luxurious granite countertops, and upgraded tile floors designed to mimic distressed hardwood. The spacious living and dining areas lead out to a large balcony with views of the lush, vibrant, and private green space. The upper level has three large bedrooms, all sharing an updated 4-piece bathroom. The large primary bedroom features double closets and lots of natural light. Additional living space is found in the finished basement, complete with laminate flooring and a walkout to the backyard, offering a versatile area that can be adapted to any need. Community amenities include a well-maintained pool, perfect for relaxing on hot summer days. Situated conveniently near excellent schools, parks, TTC, shopping, and easy access to highways 401 and 404, this home is perfectly positioned for both comfort and convenience. It is ideal for families or anyone looking for a ready-to-move-in home in a friendly and active community. **** EXTRAS **** Furnace '21, fridge & washer '22. Improvements in 2017 include lighting, painting, main floor flooring, and upstairs bathroom. (id:51532)
Tags
| Property Summary |
|---|
| Building |
|---|
| Level | Rooms | Dimensions |
|---|---|---|
| Second level | Primary Bedroom | 3.1 m x 4.75 m |
| Bedroom 2 | 3 m x 3.02 m | |
| Bedroom 3 | 3.23 m x 3.33 m | |
| Basement | Recreational, Games room | 3.15 m x 5.77 m |
| Laundry room | 3.15 m x 2.18 m | |
| Main level | Living room | 3.73 m x 5.18 m |
| Dining room | 2.69 m x 3.02 m | |
| Kitchen | 2.46 m x 4.42 m | |
| Eating area | 2.46 m x 1.63 m |
| Features | |||||
|---|---|---|---|---|---|
| Balcony | Garage | Central air conditioning | |||
| Visitor Parking | |||||








































