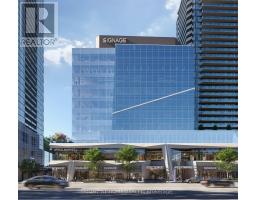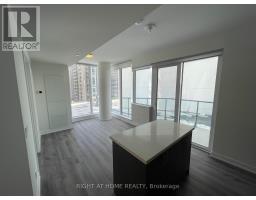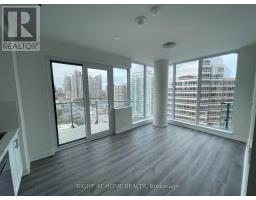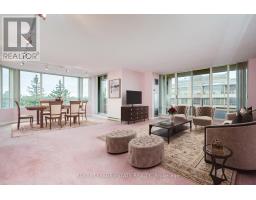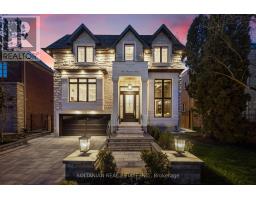#301 -100 YORKVILLE AVE, Toronto, Ontario, CA
Address: #301 -100 YORKVILLE AVE, Toronto, Ontario
Summary Report Property
- MKT IDC8062428
- Building TypeApartment
- Property TypeSingle Family
- StatusBuy
- Added13 weeks ago
- Bedrooms3
- Bathrooms3
- Area0 sq. ft.
- DirectionNo Data
- Added On13 Feb 2024
Property Overview
Welcome to Suite #301 at 100 Yorkville Avenue -one of the city's most exclusive addresses and finest boutique residences. A luxurious and rarely available gem located discretely In The Centre Of Yorkville. This stunning South West facing 2 Bed + Library luxury corner suite boasts 2420 sqft of elegant open concept interior living space, 3 baths, soaring 10' Ceilings and floor to ceiling windows. This exquisite Suite features 2 parking spots, 1 large storage locker and an expansive 914 sqft wrap-around private terrace/balcony sitting atop the iconic Chanel Clothing Store overlooking the heart of Yorkville. Immerse yourself in the custom Walnut Woodwork, Oak and Natural Stone Flooring, custom designed plaster moldings and the serenity of this private, low-traffic retreat. Exquisite designer finishes and upgrades can be found throughout. Offering Full Services To Residents Including Concierge, Porter Service, Valet Parking and more.**** EXTRAS **** Gourmet Kitchen with Large Centre Island, Built-In Miele appliances and Sub Zero Fridge. Washer & Dryer. Building Amenities: Indoor Pool, Whirlpool, Change Room, Steam Room, Gym, 24Hr Security & Concierge, Valet Parking, Party Room & More. (id:51532)
Tags
| Property Summary |
|---|
| Building |
|---|
| Level | Rooms | Dimensions |
|---|---|---|
| Main level | Living room | 4.6 m x 6.93 m |
| Dining room | 4.13 m x 6.04 m | |
| Library | 3.58 m x 5.12 m | |
| Primary Bedroom | 4.53 m x 4.6 m | |
| Bedroom 2 | 4.73 m x 3.32 m | |
| Other | Kitchen | 8.5 m x 4.58 m |
| Features | |||||
|---|---|---|---|---|---|
| Central air conditioning | Storage - Locker | Security/Concierge | |||
| Party Room | Exercise Centre | ||||










































