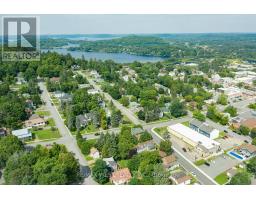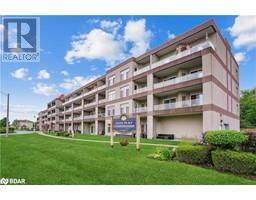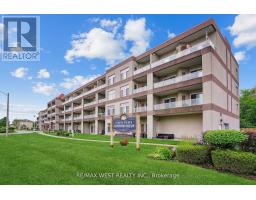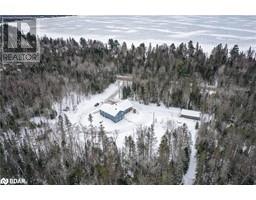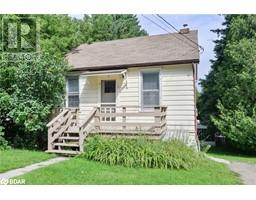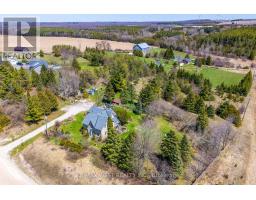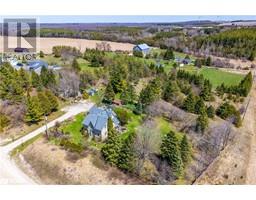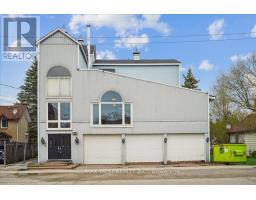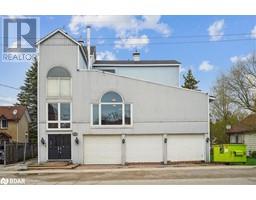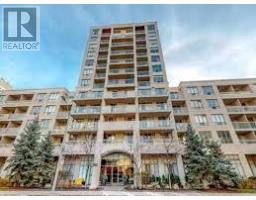#305 -131 TORRESDALE AVE, Toronto, Ontario, CA
Address: #305 -131 TORRESDALE AVE, Toronto, Ontario
Summary Report Property
- MKT IDC8098948
- Building TypeApartment
- Property TypeSingle Family
- StatusBuy
- Added1 weeks ago
- Bedrooms4
- Bathrooms2
- Area0 sq. ft.
- DirectionNo Data
- Added On07 May 2024
Property Overview
Stunning Showpiece Property with Breathtaking Views! Fully Renovated From Top to Bottom with Luxurious High End Finishes! Immaculate 2 Bedroom + Den + Solarium/Office/Family Room Unit. Den is Fully Separated & Can Be Used As A 3rd Bedroom! Situated In The Prestigious Hemispheres Condo! Open Concept Layout with Floor To Ceiling Windows For An Abundance of Natural Light! Fully Renovated Gourmet Eat-In Kitchen with Large Breakfast Island Fitted with Stainless Steel Appliances, Quartz Countertops & Huge Walk In Pantry! Spacious Living/Dining Area is Perfect for Entertaining Large Family Gatherings. Primary Bedroom W/ Oversized Window, His/Hers Closets & 4Pc Ensuite. Gorgeous Quartz Countertops in Laundry Room with New Washer & Dryer. Luxury Vinyl Flooring, Wainscotting, Wall Sconce Lighting, Pot Lights, Brand New High End Appliances, Huge Walk in Pantry with Built In Shelving, Plus So Much More! An Amazing Place to Call Home! **** EXTRAS **** Recently Completed Updates To The Building And Grounds! Amazing Location in Highly Desirable Building with Great TTC Access! Family Friendly Neighbourhood! (id:51532)
Tags
| Property Summary |
|---|
| Building |
|---|
| Level | Rooms | Dimensions |
|---|---|---|
| Main level | Foyer | 2.57 m x 1.48 m |
| Living room | 6.29 m x 5.41 m | |
| Dining room | 6.29 m x 5.41 m | |
| Kitchen | 4.09 m x 3.7 m | |
| Pantry | 4 m x 1.6 m | |
| Primary Bedroom | 5.2 m x 3.36 m | |
| Bedroom 2 | 5.13 m x 2.95 m | |
| Bedroom 3 | 3.9 m x 1.92 m | |
| Office | 3.58 m x 2.28 m |
| Features | |||||
|---|---|---|---|---|---|
| Central air conditioning | Party Room | Sauna | |||
| Visitor Parking | Exercise Centre | ||||






























