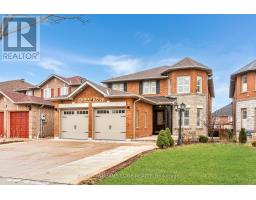31 Topbank Drive, Toronto, Ontario, CA
Address: 31 Topbank Drive, Toronto, Ontario
Summary Report Property
- MKT IDH4192708
- Building TypeHouse
- Property TypeSingle Family
- StatusBuy
- Added2 weeks ago
- Bedrooms4
- Bathrooms0
- Area2600 sq. ft.
- DirectionNo Data
- Added On02 May 2024
Property Overview
Welcome to your dream home! This stunning detached features 4 spacious bedrooms, 3 beautifully appointed bathrooms, with high-end finishes, gleaming hardwood flooring. Fully finished 2 bedrooms+1 bath legal basement apartment with separate entrance. Bright, functional, and spacious layout that features a formal living room and a dining, perfect for entertaining guests as well as additional family and dining area ideal for everyday gatherings. What sets this layout apart is the separate office/study area, offering versatility to transform into fifth bedroom. Garage: fully finished, insulated, with epoxy flooring. It's an extension of your home and imagination. Wet Bar and Entertainment Area in the Basement. California Shutters, Gas Fireplace, Pot Lights, Quartz Countertops, Energy Efficient Furnace & A/C. Every detail has been considered to create the ultimate retreat. Renovation in 2022: All Washrooms, Stairs, Finished Insulated Garage, Entry Porch, Laundry Room, Eng. Hardwood Flooring, Aluminum Shade Canopy in the backyard. Energy Efficient Lennox Brand Furnace & A/C (2018). All Windows & Roof (2015). (id:51532)
Tags
| Property Summary |
|---|
| Building |
|---|
| Land |
|---|
| Level | Rooms | Dimensions |
|---|---|---|
| Second level | Bedroom | 14' 6'' x 10' '' |
| Bedroom | 14' 3'' x 10' '' | |
| Bedroom | 15' 3'' x 10' '' | |
| Primary Bedroom | 20' '' x 11' 6'' | |
| Basement | Recreation room | 29' 6'' x 11' 3'' |
| Ground level | Laundry room | 10' '' x 7' 6'' |
| Office | 10' 3'' x 10' '' | |
| Family room | 18' '' x 10' '' | |
| Breakfast | 12' 3'' x 9' '' | |
| Kitchen | 12' 3'' x 15' '' | |
| Dining room | 12' 7'' x 10' '' | |
| Living room | 15' 3'' x 10' '' |
| Features | |||||
|---|---|---|---|---|---|
| Double width or more driveway | Attached Garage | Central Vacuum | |||
| Dishwasher | Dryer | Refrigerator | |||
| Stove | Wet Bar | Washer & Dryer | |||
| Central air conditioning | |||||



























































