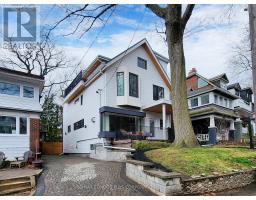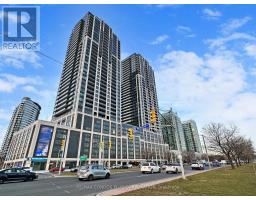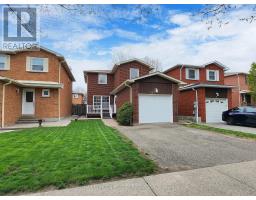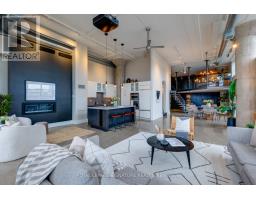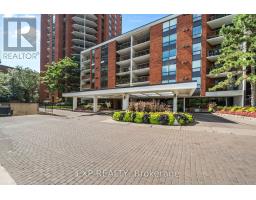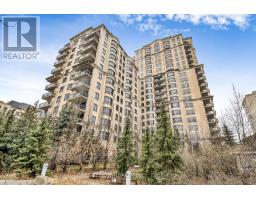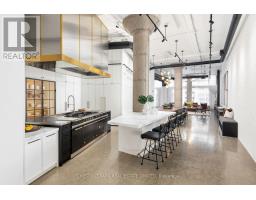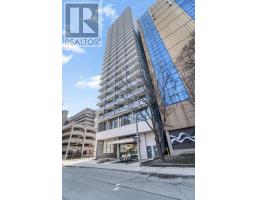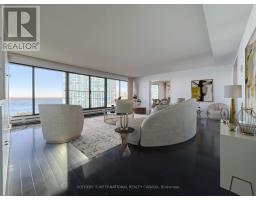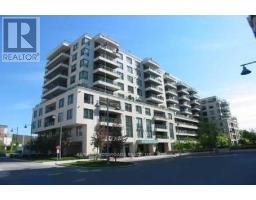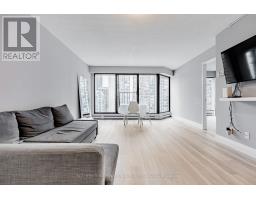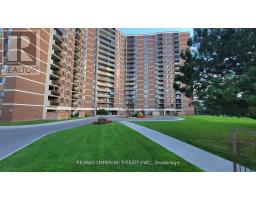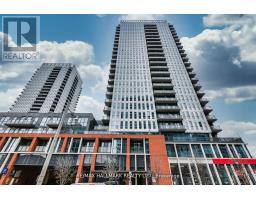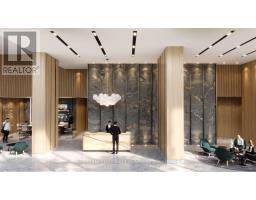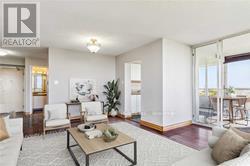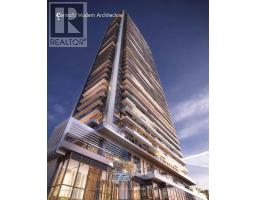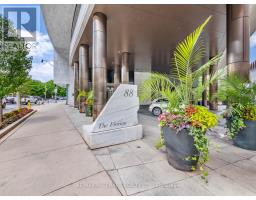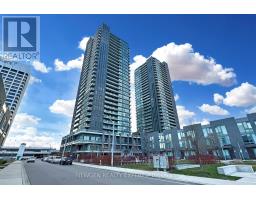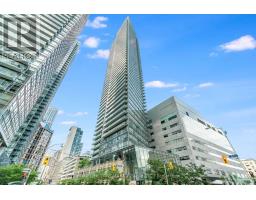322 - 500 RICHMOND STREET W, Toronto, Ontario, CA
Address: 322 - 500 RICHMOND STREET W, Toronto, Ontario
Summary Report Property
- MKT IDC8339526
- Building TypeApartment
- Property TypeSingle Family
- StatusBuy
- Added2 weeks ago
- Bedrooms1
- Bathrooms1
- Area0 sq. ft.
- DirectionNo Data
- Added On15 May 2024
Property Overview
Cityscape Terrace! Bright & spacious 1-bed, 1-bath featuring 806 sf of living space & open concept floor plan ideal for entertaining. Tastefully finished interior w/ hw floors throughout, smooth finish 9 ft ceilings, & large private balcony. Updated contemporary kitchen any chef would feel at home in; features functional & efficient layout, quartz counters, large breakfast bar, & SS appliances. Roomy primary bdrm w/ huge walk-in closet. Beautifully updated spa-like bathroom featuring modern fixtures & finishes. In the heart of Toronto's Entertainment District. Steps from TTC, St. Andrew's Park, Loblaws, LCBO, & Waterworks Food Hall. Minutes to world class shopping, restaurants, & cafes on King & Queen St. W & The Well on Front St. W. **** EXTRAS **** Fresh paint thru-out. New ELFs thru-out. New tiles in front foyer, kitchen, laundry room, & bathroom. New backsplash, countertop, sink, cabinet hardware, & fixtures in kitchen. New sink, vanity, toilet, & fixtures in bathroom. (id:51532)
Tags
| Property Summary |
|---|
| Building |
|---|
| Level | Rooms | Dimensions |
|---|---|---|
| Flat | Living room | 6.65 m x 5.11 m |
| Dining room | 6.65 m x 5.11 m | |
| Kitchen | 2.84 m x 2.25 m | |
| Bedroom | 3.86 m x 3.05 m |
| Features | |||||
|---|---|---|---|---|---|
| Balcony | Carpet Free | In suite Laundry | |||
| Underground | Dishwasher | Dryer | |||
| Refrigerator | Stove | Washer | |||
| Central air conditioning | Visitor Parking | ||||









































