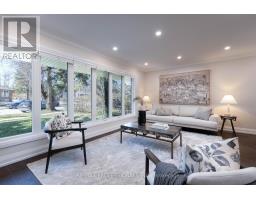35 CHICORA AVE, Toronto, Ontario, CA
Address: 35 CHICORA AVE, Toronto, Ontario
Summary Report Property
- MKT IDC8288554
- Building TypeHouse
- Property TypeSingle Family
- StatusBuy
- Added1 weeks ago
- Bedrooms5
- Bathrooms4
- Area0 sq. ft.
- DirectionNo Data
- Added On05 May 2024
Property Overview
Welcome to luxury living in The Annex! This exquisite 4 + 1 bedroom, 4 bath home boasts elegance and sophistication at every turn. The spacious layout offers ample room for both relaxation and entertainment. Newly renovated appeal with high-end finishes and modern amenities throughout. The bonus walk-out/separate entrance apartment is a perfect nanny suite, complete with its own kitchen, living area, bedroom, and bathroom. Enjoy the convenience of separate living spaces while still being under one roof or easily reconnect the basement to the rest of the house. Entertain your guests while meal prepping from the large kitchen island before cooking with your top of the line appliances. The primary suite on the top floor is a true oasis with a serene spacious ensuite. Each additional bedroom offers plenty of space and natural light.Outside, the sprawling multi-level deck flows into a beautifully landscaped yard that feels like a private retreat - perfect for those long summer nights. With convenient access to upscale shops, restaurants, and parks, this home truly offers the best of city living on a quiet Annex street! (id:51532)
Tags
| Property Summary |
|---|
| Building |
|---|
| Level | Rooms | Dimensions |
|---|---|---|
| Second level | Primary Bedroom | 4.04 m x 3.92 m |
| Bedroom 2 | 3.89 m x 3.83 m | |
| Family room | 4.77 m x 3.27 m | |
| Third level | Bedroom 3 | 4.73 m x 3.36 m |
| Bedroom 4 | 5.41 m x 3.61 m | |
| Basement | Recreational, Games room | 5.38 m x 3.33 m |
| Bedroom 5 | 3.21 m x 3.21 m | |
| Kitchen | 3.57 m x 2.22 m | |
| Main level | Living room | 4.36 m x 4.1 m |
| Dining room | 5.43 m x 3.82 m | |
| Kitchen | 3.75 m x 3.11 m | |
| Sunroom | 3.05 m x 2.17 m |
| Features | |||||
|---|---|---|---|---|---|
| Apartment in basement | Walk out | Wall unit | |||


























































