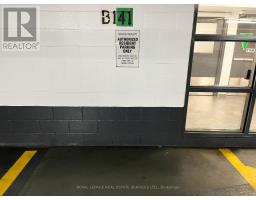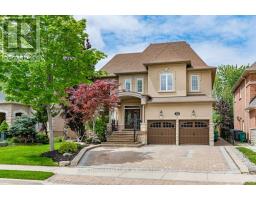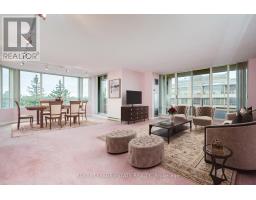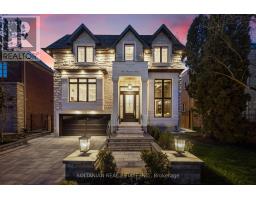#3802 -35 MARINER TERR, Toronto, Ontario, CA
Address: #3802 -35 MARINER TERR, Toronto, Ontario
Summary Report Property
- MKT IDC8020478
- Building TypeApartment
- Property TypeSingle Family
- StatusBuy
- Added16 weeks ago
- Bedrooms2
- Bathrooms1
- Area0 sq. ft.
- DirectionNo Data
- Added On24 Jan 2024
Property Overview
RARE 2 CAR SIDE BY SIDE PARKING!! Harbour View Estate Condo Offers A Perfect Blend Of Comfort And Convenience. Situated In The Heart Of The Vibrant Harbourfront Community. Harbour View Estate Is Not Just A Residence; It's A Statement Of Refined Living In One Of The City's Most Coveted Locations. Upon Entering This Functional-Designed 1-Bedroom Plus Den Unit, You'll Be Greeted By A Spacious And Thoughtfully Laid-Out Floor Plan. The Den Provides Flexibility For A Home Office Or Additional Living Space, Catering To Your Lifestyle Needs. The Kitchen Boasts An Open Concept Design With Stainless Steel Appliances. The Parking Spots Are Conveniently Located Next To The Lobby Elevator. Luxury Amenities In The Super Club, Span An Impressive 30,000 Square Feet. Don't Miss The Opportunity To Make This Exceptional Property Your Home!**** EXTRAS **** Maintenance Fees Include All Utilities & Amenities Including; Bowling, Basket Ball Gym, Weight Gym, Spin Bikes, Squash, Walking Track, Tennis, Theater, Leash-Free Park, Olympic Size Indoor Pool, Meeting/Party Room, Social Area, Kids Room! (id:51532)
Tags
| Property Summary |
|---|
| Building |
|---|
| Level | Rooms | Dimensions |
|---|---|---|
| Flat | Living room | 3.44 m x 5.67 m |
| Dining room | 3.44 m x 5.67 m | |
| Kitchen | 2.31 m x 2.5 m | |
| Primary Bedroom | 3.41 m x 2.92 m | |
| Den | 2.05 m x 2.53 m |
| Features | |||||
|---|---|---|---|---|---|
| Cul-de-sac | Balcony | Central air conditioning | |||
| Storage - Locker | Security/Concierge | Party Room | |||
| Exercise Centre | |||||




























































