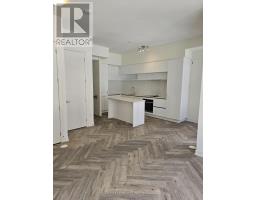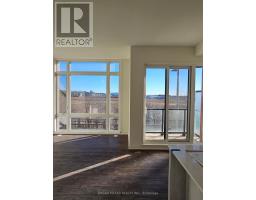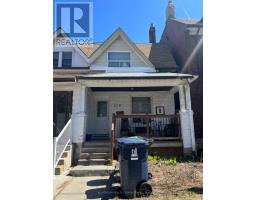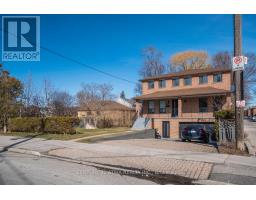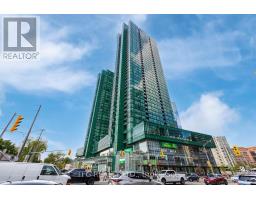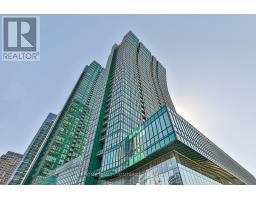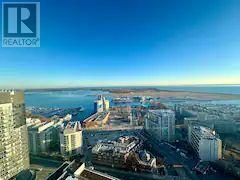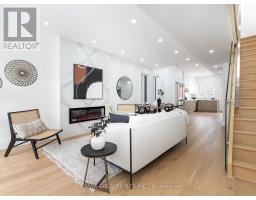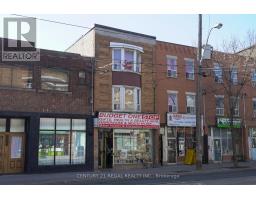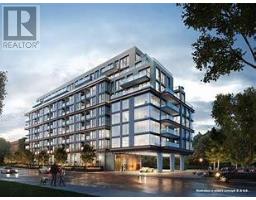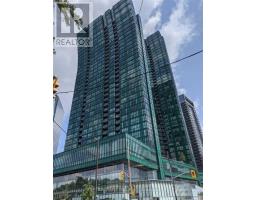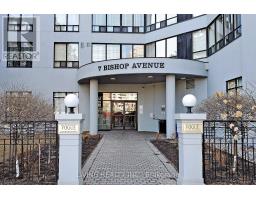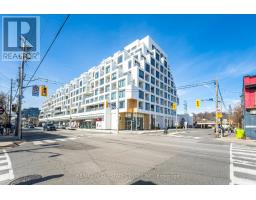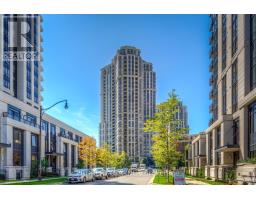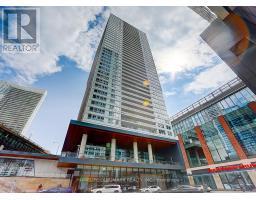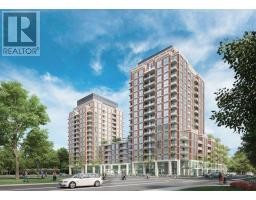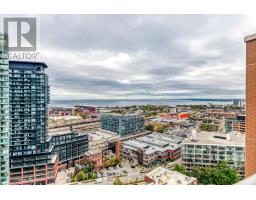4 - 455 FRONT STREET E, Toronto, Ontario, CA
Address: 4 - 455 FRONT STREET E, Toronto, Ontario
Summary Report Property
- MKT IDC8249778
- Building TypeApartment
- Property TypeSingle Family
- StatusBuy
- Added3 weeks ago
- Bedrooms2
- Bathrooms1
- Area0 sq. ft.
- DirectionNo Data
- Added On14 May 2024
Property Overview
Live in this incredible 1 + Den in the vibrant Canary District. LARGE PATIO and ONE OF A KIND UNIT. The kitchen has been customized by the builder (See before and after floor plans attached). PERFECT FOR YOUNG PROFESSIONALS or INVESTORS. This unit has a spacious layout and a functional den perfect for an office space, or bedroom. CUSTOM MODERN KITCHEN with Built-in Fridge and Freezer. HARDWOOD FLOORS throughout. Be in the middle of ALL THE ACTION - The Iconic Distillery District, St. Lawrence Market, Riverside, & Cherry Beach, YMCA, Dining, Pubs, & Cafes are steps away. Enjoy Easy Commuting With Access To Streetcars, The DVP, & Gardiner Expressway. Amenities Including 24 HR Security & Concierge, A Full Sized Gym, Party Room, Pool Table, Guest Suites, Sauna, Theatre, & Rooftop Patio With Gardens, & BBQ's, & Lounges. Maintenance Fees Include High Speed Internet. **** EXTRAS **** *** unit # N204 (id:51532)
Tags
| Property Summary |
|---|
| Building |
|---|
| Level | Rooms | Dimensions |
|---|---|---|
| Main level | Living room | 8.13 m x 3.33 m |
| Kitchen | 8.13 m x 3.33 m | |
| Primary Bedroom | 3.7 m x 3 m | |
| Den | 1.83 m x 3.1 m | |
| Bathroom | Measurements not available |
| Features | |||||
|---|---|---|---|---|---|
| Underground | Oven - Built-In | Dryer | |||
| Microwave | Refrigerator | Stove | |||
| Washer | Central air conditioning | ||||


















