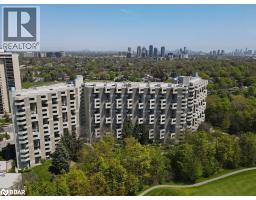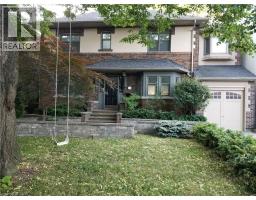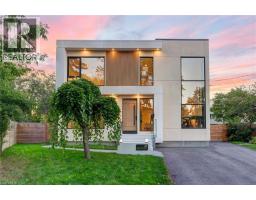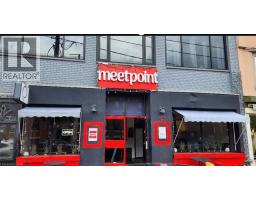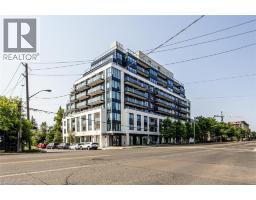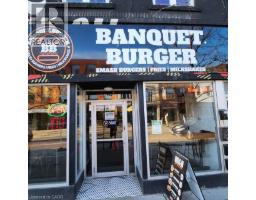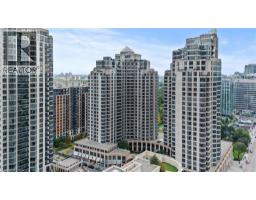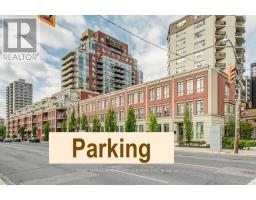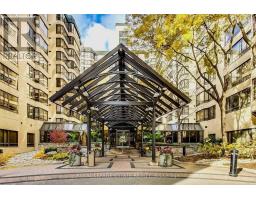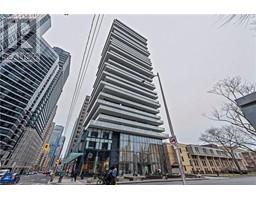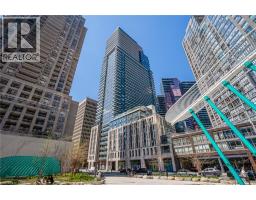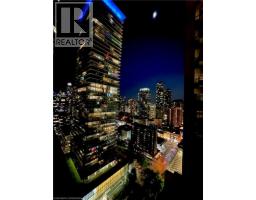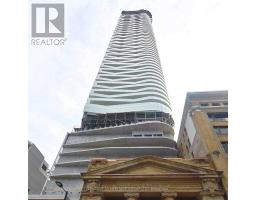41 STAGECOACH Circle TECS - Centennial Scarborough, Toronto, Ontario, CA
Address: 41 STAGECOACH Circle, Toronto, Ontario
Summary Report Property
- MKT ID40765272
- Building TypeRow / Townhouse
- Property TypeSingle Family
- StatusBuy
- Added4 weeks ago
- Bedrooms3
- Bathrooms3
- Area1500 sq. ft.
- DirectionNo Data
- Added On07 Oct 2025
Property Overview
Ideal First Time Home Buyers or growing families 3+1 Bedroom house & 3 Full Bathrooms with 2 Car Garage Welcome to this bright and spacious freehold townhouse in the heart of Highland Creek, ideal for first-time home buyers or growing families. This move-in-ready home features 9’ ceilings on the main level, a modern maple kitchen with granite counters, eat-in breakfast area walk-out to a large terrace perfect for entertaining. Offering 3 bedrooms + main-floor family room (optional 4th bedroom/office) and 3 full bathrooms, including a convenient 4-piece on the ground floor. Primary Bedroom with Ensuite 3 Pc Bath and Walk-in closet. Enjoy a double garage with direct access plus numerous recent upgrades: •New appliances (2023) •Freshly painted throughout (2025) •Engineered hardwood flooring on 2nd & 3rd levels (2025) •New carpet on stairwells (2025) Located in a desirable, mature enclave with a low common elements fee of $72.51/month (snow removal included). (id:51532)
Tags
| Property Summary |
|---|
| Building |
|---|
| Land |
|---|
| Level | Rooms | Dimensions |
|---|---|---|
| Second level | Breakfast | 9'6'' x 12'6'' |
| Kitchen | 7'7'' x 12'6'' | |
| Living room | 14'1'' x 19'4'' | |
| Third level | 4pc Bathroom | Measurements not available |
| Full bathroom | Measurements not available | |
| Bedroom | 8'6'' x 10'2'' | |
| Bedroom | 7'10'' x 9'10'' | |
| Primary Bedroom | 9'10'' x 10'10'' | |
| Basement | Recreation room | 9'0'' x 10'0'' |
| Main level | 4pc Bathroom | Measurements not available |
| Family room | 10'4'' x 9'2'' |
| Features | |||||
|---|---|---|---|---|---|
| Balcony | Automatic Garage Door Opener | Attached Garage | |||
| Dishwasher | Dryer | Refrigerator | |||
| Stove | Washer | Microwave Built-in | |||
| Garage door opener | Central air conditioning | ||||









































