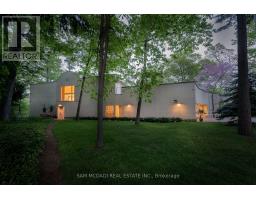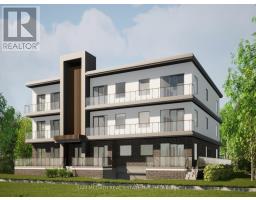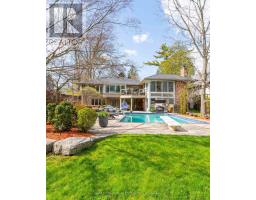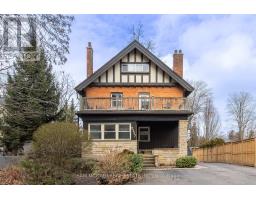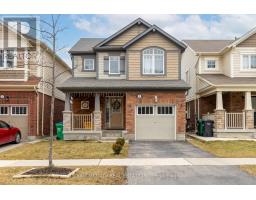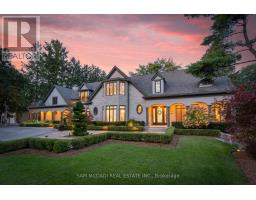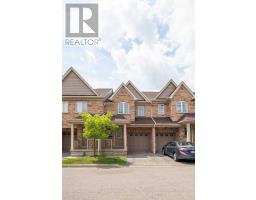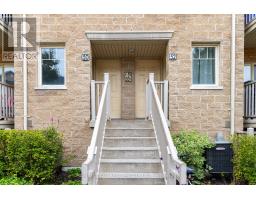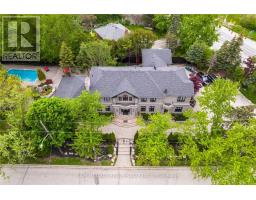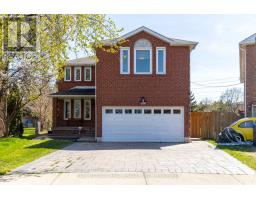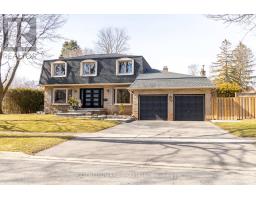#411 -3 MCALPINE ST, Toronto, Ontario, CA
Address: #411 -3 MCALPINE ST, Toronto, Ontario
Summary Report Property
- MKT IDC8153030
- Building TypeApartment
- Property TypeSingle Family
- StatusBuy
- Added1 weeks ago
- Bedrooms1
- Bathrooms1
- Area0 sq. ft.
- DirectionNo Data
- Added On07 May 2024
Property Overview
Immerse yourself into Yorkville's upscale neighbourhood, whereby residents enjoy a lavish living experience consisting of high-end amenities including boutique shops, fine dining establishments, cozy cafes, serene parks, tennis courts, and beyond. Inside 3 McAlpine, a charming low-rise boutique building, is this immaculate 1 bedroom 1 bathroom unit with an open concept floor plan that expands 1,040 square feet and is elevated with hardwood floors, floor to ceiling windows, pot lights, and smooth ceilings. The spacious kitchen overlooking the living/dining areas boasts stainless steel appliances, granite countertops, and ample upper and lower cabinetry space. Get some rest and relaxation in your prodigious bedroom designed with his and her double closets and a 4pc bath located around the corner. Fantastic building amenities include: 24hour concierge, security system, a gym, guest suites for out of town guests visiting, and a party room. Subway station down the street for easy commuting. **** EXTRAS **** Don't delay on this amazing opportunity to make Yorkville home! Unit also comes equipped with 1 underground parking spot & 1 locker for extra storage solutions. Close proximity to University of Toronto & Toronto Metropolitan University. (id:51532)
Tags
| Property Summary |
|---|
| Building |
|---|
| Level | Rooms | Dimensions |
|---|---|---|
| Flat | Kitchen | 3.45 m x 4.19 m |
| Dining room | 2.52 m x 2.81 m | |
| Living room | 6.26 m x 5.13 m | |
| Bedroom | 4.71 m x 5.35 m |
| Features | |||||
|---|---|---|---|---|---|
| Central air conditioning | Storage - Locker | Security/Concierge | |||
| Party Room | Visitor Parking | Exercise Centre | |||






















