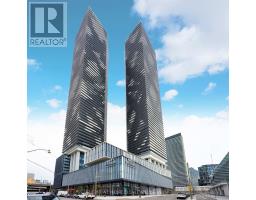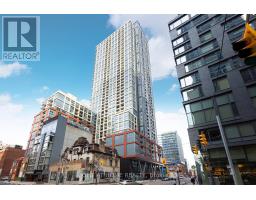#4112 -108 PETER ST, Toronto, Ontario, CA
Address: #4112 -108 PETER ST, Toronto, Ontario
Summary Report Property
- MKT IDC8236890
- Building TypeApartment
- Property TypeSingle Family
- StatusBuy
- Added1 weeks ago
- Bedrooms1
- Bathrooms1
- Area0 sq. ft.
- DirectionNo Data
- Added On07 May 2024
Property Overview
Welcome to your luxurious retreat in the heart of the city! This brand-new, stylish condo offers the epitome of modern living with its sleek design and panoramic western views that will leave you breathless. As you step into this sunlit sanctuary, you are greeted by an open-concept living space adorned with floor-to-ceiling windows that frame stunning vistas of the lake and majestic sunsets. Natural light floods the interior, creating a warm and inviting ambiance throughout. Retreat to the spaciously large bedroom, where tranquility awaits. Wake up to the gentle glow of the morning sun streaming through the windows and savor your coffee on the private balcony overlooking the city below. Located in a prime location, you'll be just steps away from the finest dining, shopping, and entertainment the city has to offer, allowing you to immerse yourself in the vibrant urban lifestyle. Experience luxury living at its finest in this exquisite condo with unparalleled western views. Welcome home. **** EXTRAS **** enjoy some of the best amenities ever seen in a condo building including fitness room, outdoor pool, outdoor terrace, indoor and outdoor fitness studio, party lounge, outdoor dinning, yoga studio, infrared sauna and treatment rooms (id:51532)
Tags
| Property Summary |
|---|
| Building |
|---|
| Level | Rooms | Dimensions |
|---|---|---|
| Flat | Kitchen | 5.56 m x 3.1 m |
| Living room | 5.56 m x 3.1 m | |
| Dining room | 5.56 m x 3.1 m | |
| Primary Bedroom | 3.1 m x 2.72 m |
| Features | |||||
|---|---|---|---|---|---|
| Balcony | Central air conditioning | Security/Concierge | |||
| Party Room | Exercise Centre | ||||





































