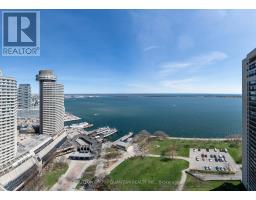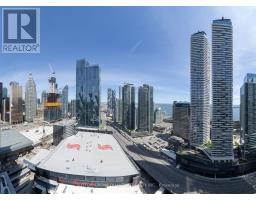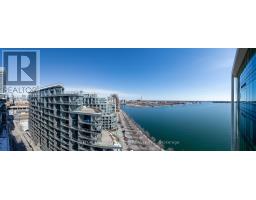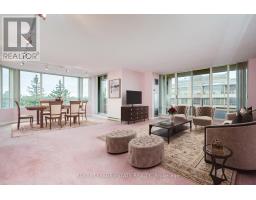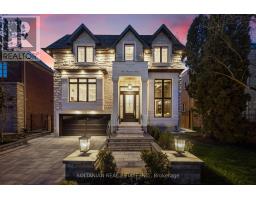#4901 -12 YORK ST, Toronto, Ontario, CA
Address: #4901 -12 YORK ST, Toronto, Ontario
Summary Report Property
- MKT IDC8056488
- Building TypeApartment
- Property TypeSingle Family
- StatusBuy
- Added14 weeks ago
- Bedrooms2
- Bathrooms1
- Area0 sq. ft.
- DirectionNo Data
- Added On09 Feb 2024
Property Overview
Welcome To The Ice Condos. This High Floor 1 Bedroom + Den Suite Features Designer Kitchen Cabinetry With Stainless Steel Appliances, Granite Countertops & An Undermount Sink. Bright 9Ft. Floor-To-Ceiling Windows With Customized Roller Shades & Hardwood Flooring Throughout The Living Areas Facing Juliette Balcony Lake Views. A Spacious Sized Bedroom With Glass Sliding Doors & A Mirrored Closet. The Separate Den Area Can Also Be Used As A 2nd Bedroom, Home Office Or Nursery. Steps To Toronto's Harbourfront & Rogers Centre. Connected Directly To The Underground P.A.T.H., Union Station, Scotiabank Arena, M.L.S. Mall With Longo's Grocery Store, Starbucks, Dry Cleaners, Pharmacy, The Financial & Entertainment Districts. Click On The Video Tour!**** EXTRAS **** Fridge, Stove, Microwave & Dishwasher. Stacked Washer/Dryer. 1-Parking & 1-Locker. 24Hr Concierge. Luxurious Amenities Include Fitness & Weight Areas. Yoga Studio. Party & Meeting Rooms. Business Centre. Indoor Pool W/Jacuzzi & Steam Rooms. (id:51532)
Tags
| Property Summary |
|---|
| Building |
|---|
| Level | Rooms | Dimensions |
|---|---|---|
| Flat | Living room | 4.45 m x 3.35 m |
| Dining room | 4.45 m x 3.35 m | |
| Kitchen | 4.45 m x 3.35 m | |
| Bedroom | 2.8 m x 2.74 m | |
| Den | 2.68 m x 2.43 m |
| Features | |||||
|---|---|---|---|---|---|
| Balcony | Central air conditioning | Storage - Locker | |||
| Security/Concierge | Exercise Centre | Recreation Centre | |||






























