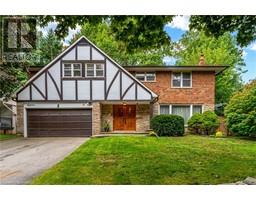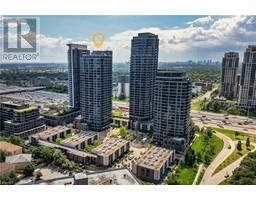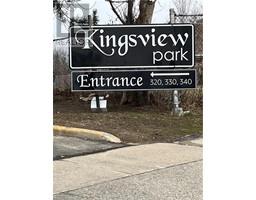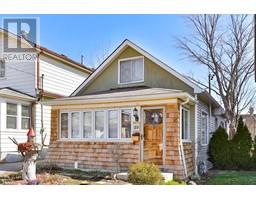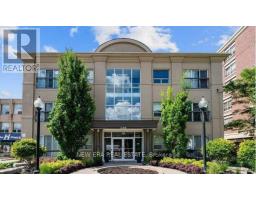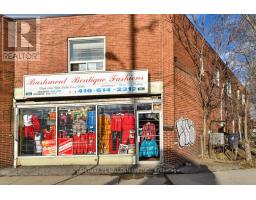50 BRUYERES Mews Unit# 615 TCW1 - Waterfront Communities C1, Toronto, Ontario, CA
Address: 50 BRUYERES Mews Unit# 615, Toronto, Ontario
Summary Report Property
- MKT ID40721016
- Building TypeApartment
- Property TypeSingle Family
- StatusBuy
- Added5 days ago
- Bedrooms2
- Bathrooms1
- Area581 sq. ft.
- DirectionNo Data
- Added On25 Apr 2025
Property Overview
Just in time for Toronto summer! Welcome to this stylish 1 Bed + Den condo at #615 - 50 Bruyeres Mews. With a thoughtfully designed living space, this unit features brand new floors, fresh paint, a functional den ideal for hosting, and a private balcony for summer nights. The building includes a rooftop terrace with BBQs and skyline views perfect for entertaining. Whether you're a young professional, first-time buyer, or an investor looking for a high-demand location this is a turnkey opportunity in one of Toronto's hottest neighborhoods. Love to walk your pup? You are surrounded by green space, waterfront trails, and parks. Love to run? Your new route is along the Lake Ontario shoreline. Walk to BMO Field, Budweiser Stage, The Bentway, Liberty Village, King West, and even Ossington via TTC. Steps to grocery stores, Joe Fresh, banks, cafés, and more. A perfect home to live, host, and enjoy Toronto to the fullest! (id:51532)
Tags
| Property Summary |
|---|
| Building |
|---|
| Land |
|---|
| Level | Rooms | Dimensions |
|---|---|---|
| Main level | 4pc Bathroom | 7'10'' x 4'11'' |
| Primary Bedroom | 10'8'' x 9'1'' | |
| Den | 8'0'' x 7'8'' | |
| Dining room | 12'0'' x 9'7'' | |
| Living room | 12'0'' x 9'7'' | |
| Kitchen | 11'9'' x 8'0'' |
| Features | |||||
|---|---|---|---|---|---|
| Balcony | Underground | None | |||
| Dishwasher | Dryer | Refrigerator | |||
| Stove | Washer | Microwave Built-in | |||
| Window Coverings | Central air conditioning | Exercise Centre | |||
| Party Room | |||||





























