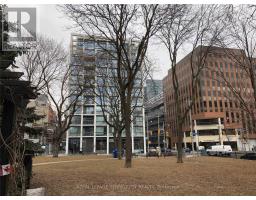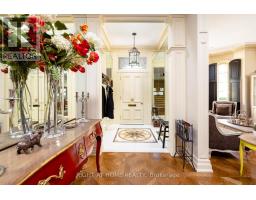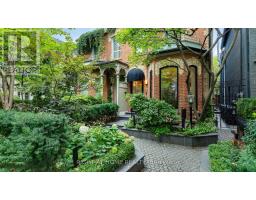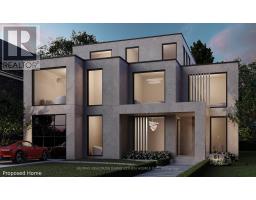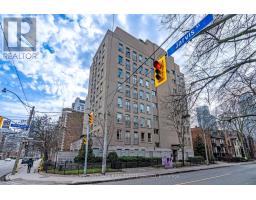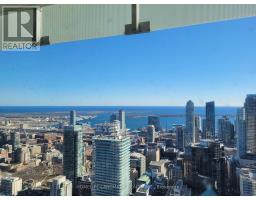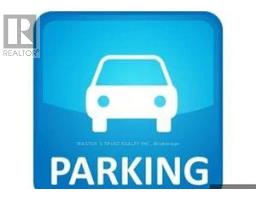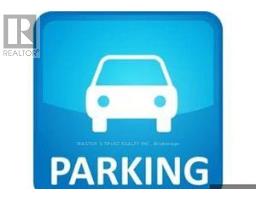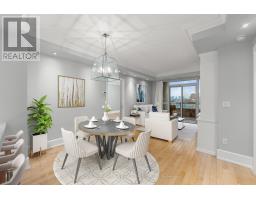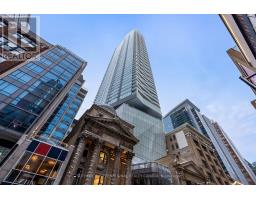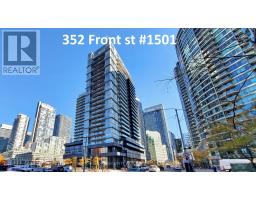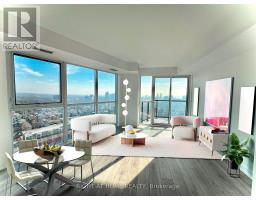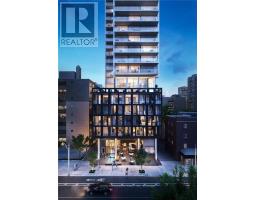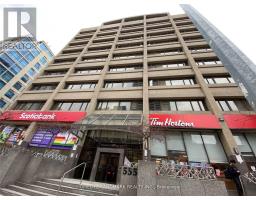#503 -90 SUMACH ST, Toronto, Ontario, CA
Address: #503 -90 SUMACH ST, Toronto, Ontario

blog
Summary Report Property
- MKT IDC8198976
- Building TypeApartment
- Property TypeSingle Family
- StatusBuy
- Added5 weeks ago
- Bedrooms2
- Bathrooms2
- Area0 sq. ft.
- DirectionNo Data
- Added On07 May 2024
Property Overview
Welcome To The Brewery Lofts! Meticulously Renovated & Showcasing A Stunning Custom Layout This Hard Loft Is Truly One-Of-A-Kind! Spanning Across 2 Levels & Close To 2100 Sq Ft Of Living Space The Entire Loft Is Enhanced W/ High-End Finishes. Starting W/ A Spacious Foyer Feat A 10 Ft x 5 Ft Custom Mirror & 14 Ft Ceilings. Adjacent Is A Sizable Den That Functions As A Separate Room & Can Be Used As A 2nd Br. The Kitchen Features A Large 12 Ft x 5 Ft Rugged Concrete Quartz Waterfall Island & Is Equipped W/ Top-Of-The-Line Appliances. The Custom Cabinets Offer Plenty Of Storage Space Including A B/I Coffee Bar. The Living Room Features A Custom Media Unit W/ A B/I Steam Fireplace, B/I Dry Bar & 14 Ft Ceilings That Provide An Airy & Spacious Atmosphere. Floating Oak Stairs Take You To The 2nd Level That Is Entirely Dedicated To Your Primary Retreat W/ Custom W/I Closet And A Luxurious Ensuite Bath W/ Gorgeous Italian Ceramic Tiles, Double Vanity, Walk-In Shower & A Stand-Alone Soaking Tub. **** EXTRAS **** As you explore further, discover a dedicated 75-bottle wine storage room & display. 2 Parking spaces included. (id:51532)
Tags
| Property Summary |
|---|
| Building |
|---|
| Level | Rooms | Dimensions |
|---|---|---|
| Main level | Foyer | 4.62 m x 2.59 m |
| Kitchen | 6.25 m x 5.05 m | |
| Dining room | 3.43 m x 2.44 m | |
| Living room | 6.3 m x 4.7 m | |
| Den | 4.93 m x 3.66 m | |
| Upper Level | Primary Bedroom | 5.38 m x 2.87 m |
| Features | |||||
|---|---|---|---|---|---|
| Balcony | Visitor Parking | Central air conditioning | |||
| Visitor Parking | |||||





























