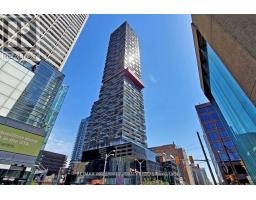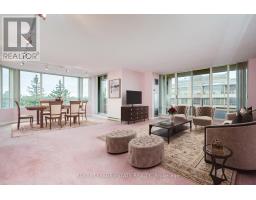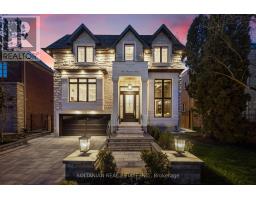#506 -85 EAST LIBERTY ST, Toronto, Ontario, CA
Address: #506 -85 EAST LIBERTY ST, Toronto, Ontario
Summary Report Property
- MKT IDC8322820
- Building TypeApartment
- Property TypeSingle Family
- StatusBuy
- Added1 weeks ago
- Bedrooms3
- Bathrooms2
- Area0 sq. ft.
- DirectionNo Data
- Added On09 May 2024
Property Overview
Live, Work And Entertain In This Spacious, Bright Liberty Village Split Two-Bedroom CORNER Condo. Two Balconies? Yes Please! Primary Bedroom Walk-In Closet And 4PC Ensuite? OMG! Smothered In Sunlight With 990sf Of Wide-Open Stylish And Convenient Living. A Terrific Entertainment Friendly Living Room/Dining Room Space With A Balcony Walk-Out And Floor-to-Ceiling Windows. Dine Or Chill On The Sun-Soaked Balcony. A Chefs Kitchen With Terrific Storage And Counter Space. Eat Or Visit Sitting At The Breakfast Bar. Work From Home? No Problem! This Condo Offers An Extra Private Room With A Window And Door. Set Up Your Private Office And Office Storage Or Just Perfect For A Nursery. Enjoy A Peaceful Sleep In The Large Primary Bedroom. Check Out The Walk-In Closet And The Spa-Like 4PC Washroom. Who Doesn't Love A Walk-In Shower And A Bathtub. A Large Second Bedroom With A Double Closet And Another Walk-Out To Another Balcony! Read Outside Before Bed? Yup. Oh, And A Convenient 3pc Second Washroom. The Front Foyer Large Closet Is Perfect For Extra Storage. A Separate Laundry Room. Just Professionally Painted And Cleaned. New Designer LED Light Fixtures. Spotless. Owned Parking Near The Elevators And An Owned Locker On The Same Floor. No Grass To Cut. No Snow to Shovel. Everything Nearby Liberty Village Neighbourhood. Just Move-In And Show Off This Baby! **** EXTRAS **** Full-Service Concierge, Roof-Top Garden/Patio With BBQs, Gym, Movie Room, Party Room, Guest Suites, Bowling Alley, Indoor Pool, Visitor Parking. Excellent Schools. Transit Paradise. Walkers Paradise. Bikers Paradise. (id:51532)
Tags
| Property Summary |
|---|
| Building |
|---|
| Level | Rooms | Dimensions |
|---|---|---|
| Main level | Living room | 4.91 m x 5.91 m |
| Dining room | 4.91 m x 5.91 m | |
| Primary Bedroom | 4.51 m x 3.08 m | |
| Bedroom 2 | 3.29 m x 3.29 m | |
| Office | 2.16 m x 2.29 m | |
| Kitchen | 2.32 m x 3.57 m | |
| Bathroom | 4.51 m x 3.08 m | |
| Bathroom | 3.29 m x 3.29 m | |
| Foyer | 3.26 m x 4.3 m | |
| Laundry room | 0.98 m x 0.91 m |
| Features | |||||
|---|---|---|---|---|---|
| Balcony | Central air conditioning | Storage - Locker | |||
| Security/Concierge | Party Room | Visitor Parking | |||
| Exercise Centre | |||||
























































