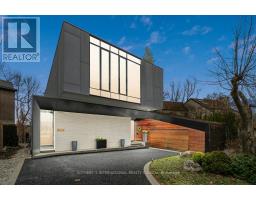#512 -401 QUEENS QUAY W, Toronto, Ontario, CA
Address: #512 -401 QUEENS QUAY W, Toronto, Ontario
Summary Report Property
- MKT IDC8233618
- Building TypeApartment
- Property TypeSingle Family
- StatusBuy
- Added1 weeks ago
- Bedrooms2
- Bathrooms2
- Area0 sq. ft.
- DirectionNo Data
- Added On07 May 2024
Property Overview
Only A Few Residential Buildings Sit Right On Lake Ontario, Such As The Iconic & Award-Winning Boutique Condo Known As Harbour Terrace.Whether You're Seeking A Peaceful Retreat Or A Vibrant Urban Lifestyle, Harbour Terrace Offers The Best Of Both Worlds. Relax By The Waterfront, Take A Leisurely Stroll Along The Shores, Music Garden Park, Marina & HTO Urban Beach. This Large, 2 Bed & 2 Full Bath, 1,530 SqFt Unit Offers Both The Room To Grow & Is The Perfect Lakefront Canvas For You To Take To The Next Level. Open Concept Living & DiningRm With Floor-To-Ceiling Windows & Wood Burning Fireplace Are Perfect For Entertaining. Eat-In Kitchen With Centre Island With BreakfastArea & Plenty Of Cabinetry. Primary Bed With 4Pc Ensuite & Walk-In Closet. Enjoy The Private Covered Balcony With Panoramic Views OverThe Park & Lake. Great Amenities: 24 Hr Concierge, Indoor Pool/Sauna, Gym, Rooftop Deck W/Bbq's. Steps To TTC Transit, All DowntownConveniences & Financial Core. **** EXTRAS **** Stainless Steel: B/In Full-Size Sub-Zero Fridge, B/In Miele Cooktop, Miele Hood, B/In Wolf Oven, Bosch Dishwasher, B/In Microwave. Full SizeWasher & Dryer. All Elf's & Pot Lights. Wood Burning Fireplace. Built-In Media Center & Cabinetry. (id:51532)
Tags
| Property Summary |
|---|
| Building |
|---|
| Level | Rooms | Dimensions |
|---|---|---|
| Flat | Living room | 8.74 m x 4.54 m |
| Dining room | 4.54 m x 8.74 m | |
| Kitchen | 5.18 m x 3.4 m | |
| Primary Bedroom | 5.43 m x 4.02 m | |
| Bedroom 2 | 3.78 m x 3.46 m | |
| Laundry room | 1.6 m x 1.85 m |
| Features | |||||
|---|---|---|---|---|---|
| Balcony | Central air conditioning | Security/Concierge | |||
| Sauna | Visitor Parking | Exercise Centre | |||



























































