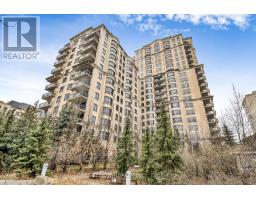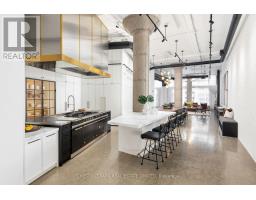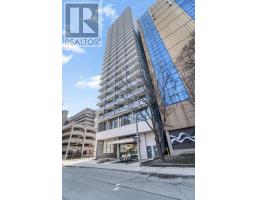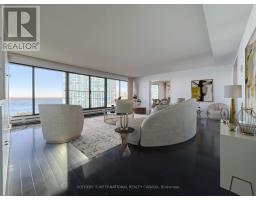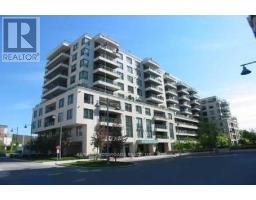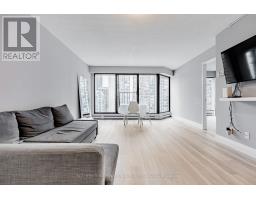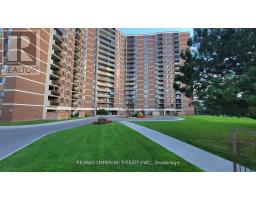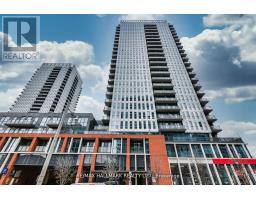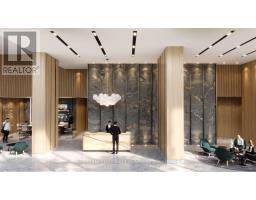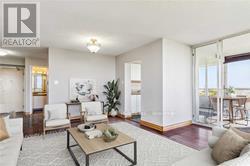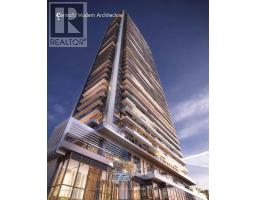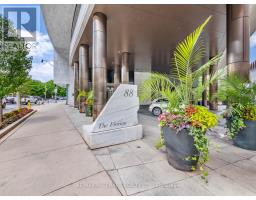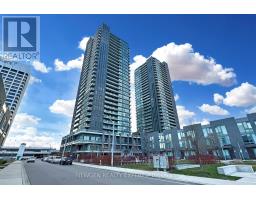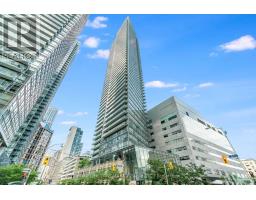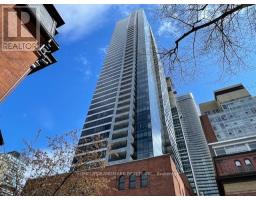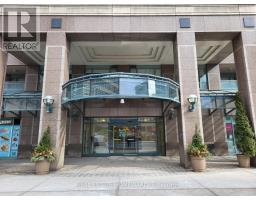#517 -560 KING ST W, Toronto, Ontario, CA
Address: #517 -560 KING ST W, Toronto, Ontario
Summary Report Property
- MKT IDC8233744
- Building TypeApartment
- Property TypeSingle Family
- StatusBuy
- Added3 weeks ago
- Bedrooms2
- Bathrooms1
- Area0 sq. ft.
- DirectionNo Data
- Added On08 May 2024
Property Overview
Discover elevated living in The Fashion House, one of the most sought-after boutique condos in the Heart of Toronto! Experience luxury at its finest with this spacious and modern executive condo offering over 800 sqft of living space and adaptability to serve as a 2 bedroom private sanctuary. Upgraded finishes include: high-end stone counters w/breakfast bar, S/S appliances, floor to ceiling windows, hardwood floors and a massive primary bedroom with a huge closet to fit all your essentials. At the Fashion House, indulge in a wealth of amenities designed to enhance your lifestyle. Whether you're unwinding on a cabana at the rooftop infinity pool with panoramic skyline views, at the renovated fitness center, or hosting gatherings in the party room, this hotspot has everything you need for luxurious living. Don't miss your chance to own a piece of Toronto's coveted Fashion House condos and discover the epitome of upscale urban living! **** EXTRAS **** Walk Score of 99 and Transit Score of 100, the Fashion House is the epicenter of Toronto's trendiest King West district: easy access to top-notch dining, entertainment, shopping, and transit options, all just steps away from your doorstep. (id:51532)
Tags
| Property Summary |
|---|
| Building |
|---|
| Level | Rooms | Dimensions |
|---|---|---|
| Main level | Living room | 5.46 m x 4.21 m |
| Dining room | 5.46 m x 4.21 m | |
| Kitchen | 5.46 m x 4.21 m | |
| Den | 2.99 m x 2.78 m | |
| Primary Bedroom | 4.36 m x 3.11 m |
| Features | |||||
|---|---|---|---|---|---|
| Balcony | Central air conditioning | Security/Concierge | |||
| Party Room | Exercise Centre | ||||






















