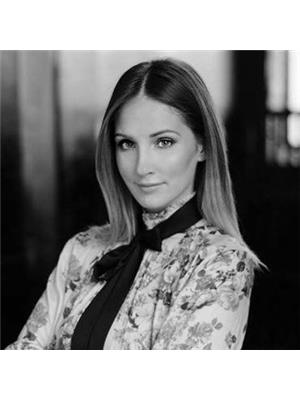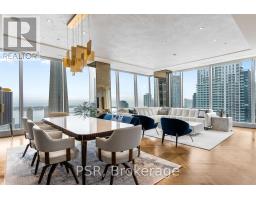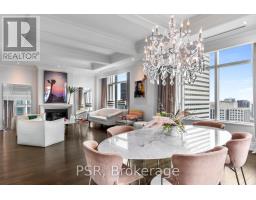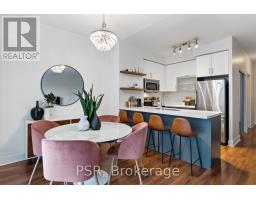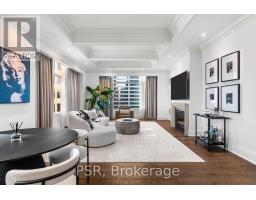#517 -95 BATHURST ST, Toronto, Ontario, CA
Address: #517 -95 BATHURST ST, Toronto, Ontario
Summary Report Property
- MKT IDC8305196
- Building TypeApartment
- Property TypeSingle Family
- StatusBuy
- Added2 weeks ago
- Bedrooms1
- Bathrooms1
- Area0 sq. ft.
- DirectionNo Data
- Added On04 May 2024
Property Overview
Unbeatable Value In The Heart Of King West!!! Calling All Investors & First Time Buyers - This Is The One You've Been Waiting For. Beautifully Appointed 1 Bedroom, 1 Bathroom Soft Loft At Six50 King. Coveted Corner Suite Boasts Spacious, Open Concept Floorplan w/ South East Exposure. Ample Natural Light With Floor To Ceiling Windows & Soaring Exposed Concrete Ceilings Throughout. Did We Mention The 300SF Wrap Around Balcony w/ Gas Line/BBQ Hookup? Modern Kitchen Offers Stone Countertops, Oversized Island & Full Sized S/S Appliances w/ Gas Range. Private, Primary Bedroom Retreat Offers Large Custom Closet & 4 Pc. Semi Ensuite Bathroom. Suite Is Freshly Painted & Has Brand New Motorized Roller Blinds Throughout. Building Rich In Amenities: 24Hr Concierge, Fitness Centre, Private Garden & BBQ Area + Much More! Steps To All King West Has To Offer - Shops, Cafes & Restaurants, Parks, & TTC. **** EXTRAS **** Low Maintenance Fee! All Light Fixtures, Window Coverings (Motorized Roller Blinds), & Appliances - S/S Gas Stove, Microwave/Range Fan, Fridge, Dishwasher & Stacked Washer/Dryer Included. 1 Parking & 1 Locker Included. (id:51532)
Tags
| Property Summary |
|---|
| Building |
|---|
| Level | Rooms | Dimensions |
|---|---|---|
| Main level | Foyer | Measurements not available |
| Living room | 5.02 m x 7 m | |
| Dining room | 5.02 m x 5.8 m | |
| Kitchen | 5.02 m x 5.8 m | |
| Primary Bedroom | 2.75 m x 3.05 m | |
| Bathroom | Measurements not available |
| Features | |||||
|---|---|---|---|---|---|
| Balcony | Central air conditioning | Storage - Locker | |||
| Security/Concierge | Exercise Centre | ||||































