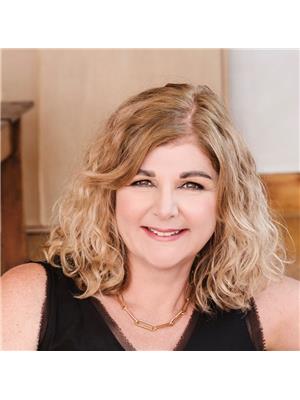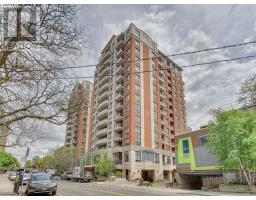#518 -812 LANSDOWNE AVE, Toronto, Ontario, CA
Address: #518 -812 LANSDOWNE AVE, Toronto, Ontario
Summary Report Property
- MKT IDW8240782
- Building TypeApartment
- Property TypeSingle Family
- StatusBuy
- Added1 weeks ago
- Bedrooms2
- Bathrooms1
- Area0 sq. ft.
- DirectionNo Data
- Added On07 May 2024
Property Overview
This gorgeous 1+1 bed/1 bath suite in the Upside Down Condos boasts an outstanding floor plan which optimizes the square footage to create a spacious living/dining space, well-laid out kitchen with breakfast bar, a good-sized bedroom and very usable den, ideal for a guest room or wfh. The kitchen features stainless steel appliances, granite counter tops and a breakfast bar overlooking the living space making it ideal for entertaining. The living & dining rooms have stylish laminate flooring and a walk-out to the lovely north-facing balcony. The spacious primary bedroom is bathed in natural light from a large window and has plenty of storage space due to the double clothes closet. The den is large enough to provide a multitude of options, nursery, den or home office, the choice is yours. Off the foyer, you will also find a coat closet and laundry cupboard tucked away from the main living space. Tremendous value for this fabulous unit, located in the heart of Wallace-Emerson-Junction and also featuring one underground parking spot & locker. **** EXTRAS **** This well laid out & newly painted condo is perfectly located within steps of the UP Express, TTC and some of the best cafes, restaurants and breweries the west end has to offer. (id:51532)
Tags
| Property Summary |
|---|
| Building |
|---|
| Level | Rooms | Dimensions |
|---|---|---|
| Flat | Living room | 3.2 m x 3.1 m |
| Dining room | 2.9 m x 2 m | |
| Kitchen | 2.8 m x 2.7 m | |
| Bedroom | 4 m x 3 m | |
| Den | 2.5 m x 2.2 m | |
| Foyer | 2.2 m x 1.2 m |
| Features | |||||
|---|---|---|---|---|---|
| Balcony | Central air conditioning | Storage - Locker | |||
| Party Room | Sauna | Visitor Parking | |||
| Exercise Centre | Recreation Centre | ||||





















































