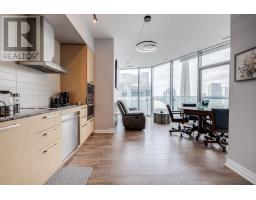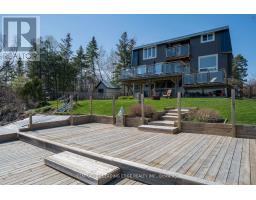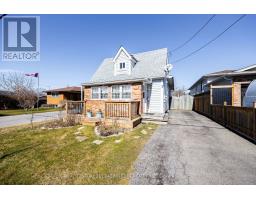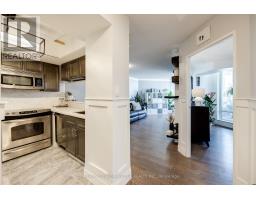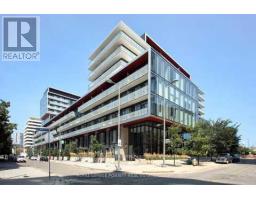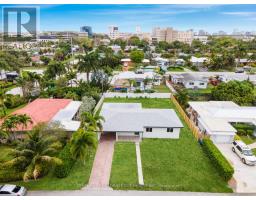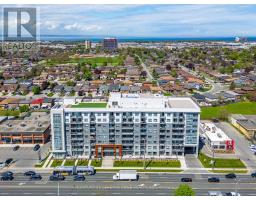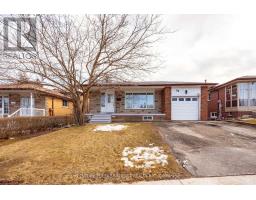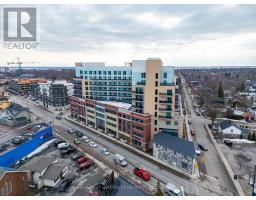#519 -551 THE WEST MALL, Toronto, Ontario, CA
Address: #519 -551 THE WEST MALL, Toronto, Ontario
Summary Report Property
- MKT IDW8258404
- Building TypeApartment
- Property TypeSingle Family
- StatusBuy
- Added1 weeks ago
- Bedrooms4
- Bathrooms2
- Area0 sq. ft.
- DirectionNo Data
- Added On06 May 2024
Property Overview
OPEN HOUSE SAT APRIL 27 & SUN APRIL 28 (1-4PM). Welcome to This Amazing Renovated Condo In CentralEtobicoke, Waiting For You! Corner Unit With Plenty Of Windows & Natural Light! Unit has beenextensively Renovated, This unit is unlike others in the building. Open Concept Kitchen, QuartzCounters, Sleek Laminate Floors, Gorgeous Built In Fireplace W/ Veneer Stone Wall! 3 Large BedroomsPlus Den that can be used as a 4th bedroom, 2 Renovated Washrooms and one parking spot! Master BedW/ Ensuite! ALL utilities are included in the maintenance fees PLUS High Speed Internet and Cable.This unit is turn key AND all monthly expenses included in your maintenance fees! **** EXTRAS **** All Stainless Steel Appliances! Ensuite Laundry Washer/Dryer! Large Balcony! Ensuite Storage Room! All Inclusive Maint Fees (All Utilities + Cable Tv). (id:51532)
Tags
| Property Summary |
|---|
| Building |
|---|
| Level | Rooms | Dimensions |
|---|---|---|
| Main level | Kitchen | 7.12 m x 2.54 m |
| Dining room | 6.87 m x 6.42 m | |
| Living room | 6.87 m x 6.42 m | |
| Primary Bedroom | 4.68 m x 3.74 m | |
| Bedroom 2 | 3.63 m x 3.51 m | |
| Bedroom 3 | 3.36 m x 2.68 m | |
| Den | 3.15 m x 2.5 m |
| Features | |||||
|---|---|---|---|---|---|
| Balcony | Visitor Parking | Window air conditioner | |||
| Security/Concierge | Visitor Parking | Exercise Centre | |||
| Recreation Centre | |||||






































