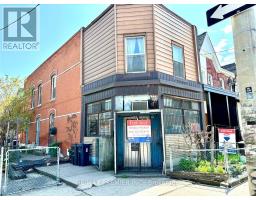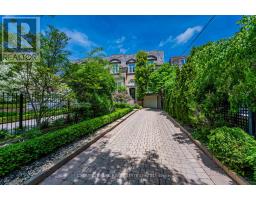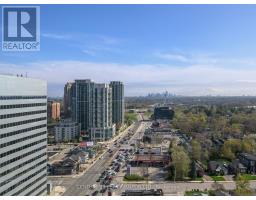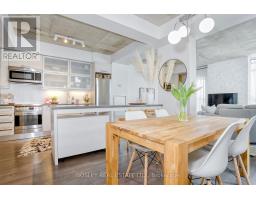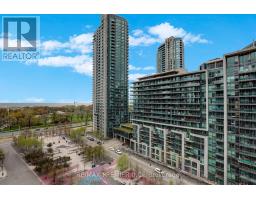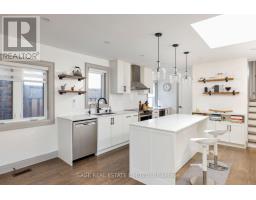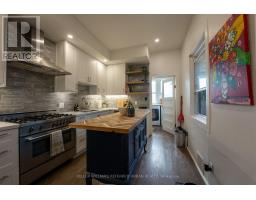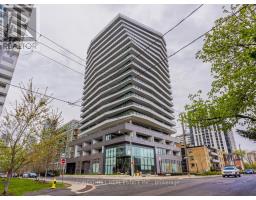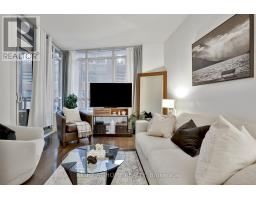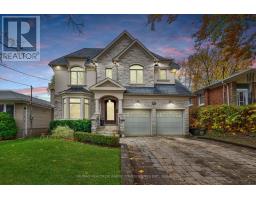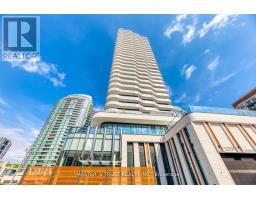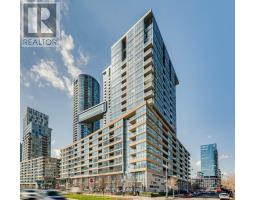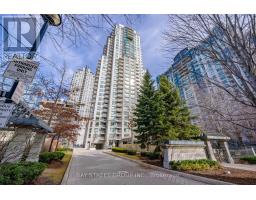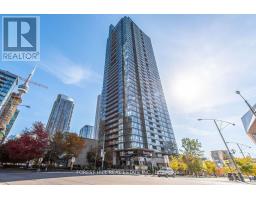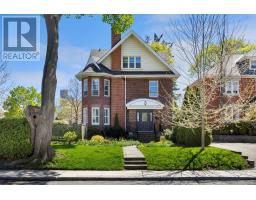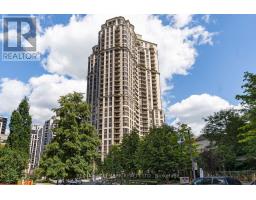#566 -313 RICHMOND ST E, Toronto, Ontario, CA
Address: #566 -313 RICHMOND ST E, Toronto, Ontario
Summary Report Property
- MKT IDC7379858
- Building TypeApartment
- Property TypeSingle Family
- StatusBuy
- Added13 weeks ago
- Bedrooms2
- Bathrooms2
- Area0 sq. ft.
- DirectionNo Data
- Added On12 Feb 2024
Property Overview
Welcome to your urban oasis! This stunning 2 bed, 2 bath features a spacious open-concept living and dining area, flooded with natural light from the floor to ceiling windows. All 855 sqft are put to use with no wasted space. The modern kitchen features stainless steel appliances, pantry and granite countertops, making cooking a breeze. The corner master bedroom features great views, a walk-in closet and ensuite bathroom. Utilize the state-of-the-art gym with sauna and hot tub. Unwind while BBQing on the rooftop terrace with stunning views of the city. Host gatherings in the numerous party rooms while the 24-hour concierge provides security and convenience. Location is everything and this condo is in the heart of the action with easy access to the TTC, St. Lawrence Market, Distillery District, and numerous parks.**** EXTRAS **** Extremely Well Managed Building. Exceptional Amenities including 24/7 concierge, gym, basketball court, sauna, games room, party room, rooftop patio w/BBQs and hot tub. Visitor Parking. Heated garage. Parking spot and locker included. (id:51532)
Tags
| Property Summary |
|---|
| Building |
|---|
| Level | Rooms | Dimensions |
|---|---|---|
| Main level | Living room | 7.5 m x 3.05 m |
| Dining room | 3.05 m x 7.5 m | |
| Kitchen | 3.65 m x 2.15 m | |
| Bedroom | 3.9 m x 2.75 m | |
| Bedroom | 3.9 m x 2.6 m | |
| Foyer | 2.65 m x 1.3 m |
| Features | |||||
|---|---|---|---|---|---|
| Balcony | Visitor Parking | Central air conditioning | |||
| Storage - Locker | Security/Concierge | Party Room | |||
| Exercise Centre | |||||









































