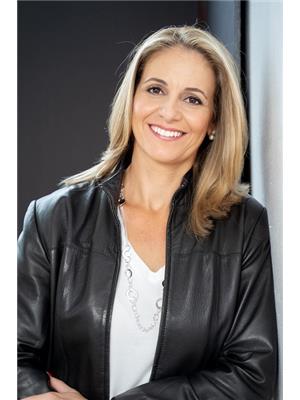#58 -341 MILITARY TR, Toronto, Ontario, CA
Address: #58 -341 MILITARY TR, Toronto, Ontario
Summary Report Property
- MKT IDE8299734
- Building TypeRow / Townhouse
- Property TypeSingle Family
- StatusBuy
- Added2 weeks ago
- Bedrooms3
- Bathrooms2
- Area0 sq. ft.
- DirectionNo Data
- Added On02 May 2024
Property Overview
Welcome to the vibrant and sought-after community of Seven Oaks! This spacious family home offers the perfect blend of modern living and cultural connection. Perfect for first time Home buyers or downsizers looking for low-maintenance living & space without moving out of the big city! Surrounded by beautiful parks & activities this fantastic property offers a wonderful lifestyle for those seeking a wonderful community vibe and convenience for work, schools and fun! This home features real hardwood floors throughout the main floor. The finished bsmnt rec room is perfect for entertaining and spending time with family. The walkout to the backyard is the right size for BBQing & hosting family. Experience the convenience of having essential amenities just minutes away-Primary School across the street, Excellent High School "" Woburn Collegiate "" With Gifted Programs. 401 & TTC down the street with easy access to Centenary Hospital, Toronto Pan Am Sports Centre, UofT & Centennial College. Seven Oaks Park - has a Tennis court, Splash Pad & Playground. Morningside Park, walking trails, & Neilson Ravine just outside your door. Don't miss the opportunity to make this house your home! (id:51532)
Tags
| Property Summary |
|---|
| Building |
|---|
| Level | Rooms | Dimensions |
|---|---|---|
| Second level | Primary Bedroom | 4.27 m x 3.05 m |
| Bedroom 2 | 3.35 m x 3.05 m | |
| Bedroom 3 | 3.05 m x 2.44 m | |
| Basement | Recreational, Games room | 6.71 m x 3.35 m |
| Main level | Kitchen | 4.05 m x 3.23 m |
| Living room | 5 m x 3.35 m | |
| Dining room | 3.23 m x 2.96 m |
| Features | |||||
|---|---|---|---|---|---|
| Attached Garage | Central air conditioning | ||||











































