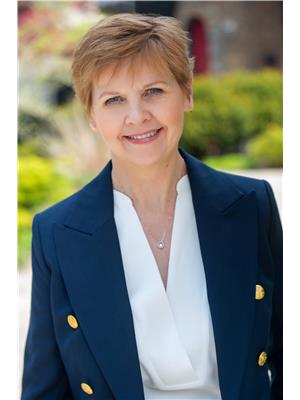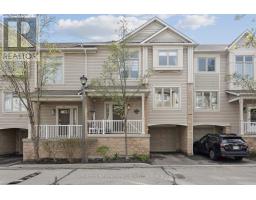62 EVANS AVE, Toronto, Ontario, CA
Address: 62 EVANS AVE, Toronto, Ontario
Summary Report Property
- MKT IDW8316486
- Building TypeHouse
- Property TypeSingle Family
- StatusBuy
- Added1 weeks ago
- Bedrooms4
- Bathrooms2
- Area0 sq. ft.
- DirectionNo Data
- Added On08 May 2024
Property Overview
This spacious home offers on excellent opportunity for a family looking to settle in a desirable neighbourhood. It will accomodate the needs of a growing family while providing space for customization and personal touches a large eat-in kitchen with plenty of storage and newer appliances are a big plus for families who love to cook and entertain. The full breakfast area means the kitchen is not only functional but comfortable for daily use. The family room with wall to wall windows and 2 skylights is a bright sunny space that opens to the professionally designed and maintained back garden. Though unfinished the basement is nearly 1000 square feet of untappd potential- comfortable height. In the coveted Runnymede P.S + Humberside CI school districts. **** EXTRAS **** Private back garden offers a great space for ourdoor entertaining and the gazebo adds a touch of luxury for hosting friends and family. On laziers days the large front porch is perfect for enjoying summer evenings. (id:51532)
Tags
| Property Summary |
|---|
| Building |
|---|
| Level | Rooms | Dimensions |
|---|---|---|
| Second level | Primary Bedroom | 4.27 m x 3.05 m |
| Bedroom 2 | 3.61 m x 2.82 m | |
| Bedroom 3 | 2.95 m x 2.82 m | |
| Bedroom 4 | 3.86 m x 3.45 m | |
| Basement | Other | 4.14 m x 3.56 m |
| Laundry room | 3.66 m x 2.06 m | |
| Utility room | 5.18 m x 3.51 m | |
| Other | 3.4 m x 3.2 m | |
| Main level | Living room | 5.49 m x 3.45 m |
| Dining room | 3.96 m x 3.66 m | |
| Family room | 4.47 m x 3.96 m | |
| Kitchen | 5.74 m x 2.44 m |
| Features | |||||
|---|---|---|---|---|---|
| Detached Garage | Central air conditioning | ||||

























































