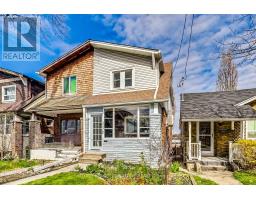#703 -32 STEWART ST, Toronto, Ontario, CA
Address: #703 -32 STEWART ST, Toronto, Ontario
Summary Report Property
- MKT IDC8266204
- Building TypeApartment
- Property TypeSingle Family
- StatusBuy
- Added1 weeks ago
- Bedrooms2
- Bathrooms1
- Area0 sq. ft.
- DirectionNo Data
- Added On04 May 2024
Property Overview
Welcome to the stunning Stewart Lofts. This one of a kind 2 storey suite offers over 1000 square feet of living space, 9.5 foot exposed concrete ceilings, upgraded finishes and a large private terrace for entertaining with double wide sliding doors and a dual gas line for barbecues and more. The kitchen features quartz counters, island with breakfast bar and stainless steel appliances including a gas stove. The spacious bedroom easily fits a King size bed, has a sitting area, walk in closet and semi-ensuite bath. Includes parking and storage locker. This boutique building with only 46 units is in a prime location downtown location. The 100 Walk Score puts you just steps to Victoria Memorial Square Park, The 1 Hotel, the shops and restaurants of The Well, Wellington Street and King West. TTC service and easy access to the Gardiner Expressway and Lakeshore are close by. Not to be missed. Open House Saturday May 4 and Sunday May 5 2-4 pm **** EXTRAS **** Existing stainless steel gas stove, refrigerator, built-in dishwasher, range hood fan & wine fridge. Front load washer & dryer. All electric light fixtures & window coverings including black out blinds in bedroom. All closet shelving. (id:51532)
Tags
| Property Summary |
|---|
| Building |
|---|
| Level | Rooms | Dimensions |
|---|---|---|
| Second level | Primary Bedroom | 3.37 m x 5.43 m |
| Den | 2.72 m x 2.53 m | |
| Main level | Library | 3.27 m x 5.45 m |
| Dining room | 3.27 m x 5.45 m | |
| Kitchen | 2.84 m x 3.81 m | |
| Other | 2.44 m x 5.28 m |
| Features | |||||
|---|---|---|---|---|---|
| Central air conditioning | Storage - Locker | ||||









































