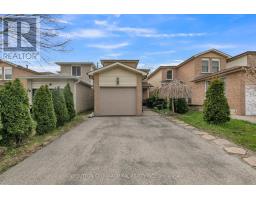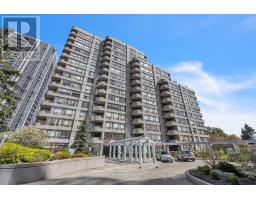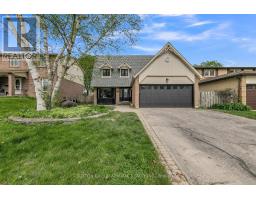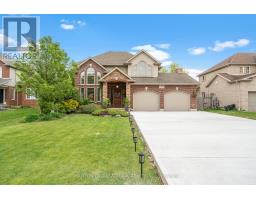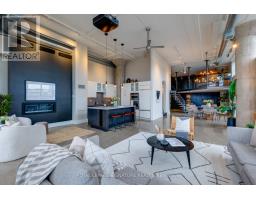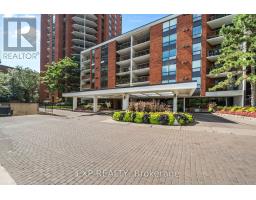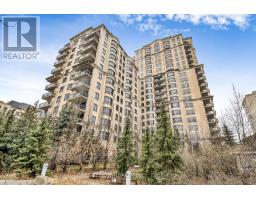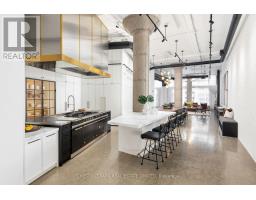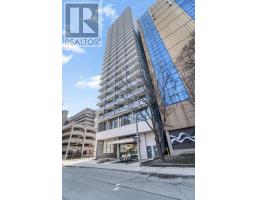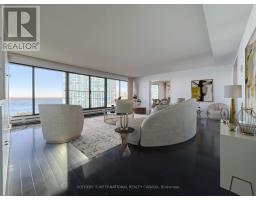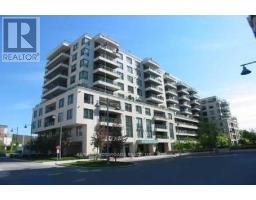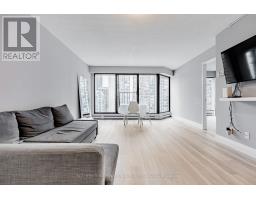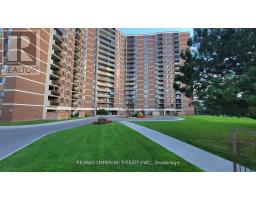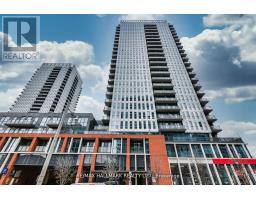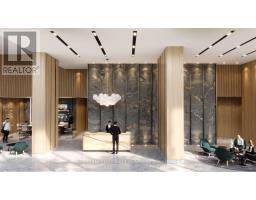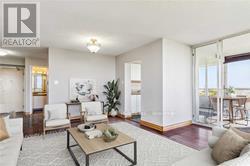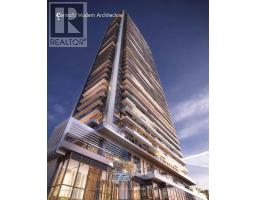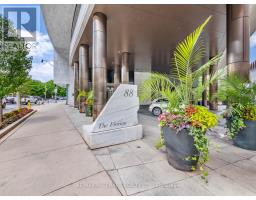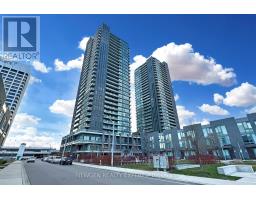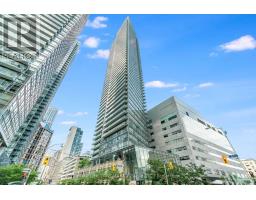705 - 135 EAST LIBERTY STREET, Toronto, Ontario, CA
Address: 705 - 135 EAST LIBERTY STREET, Toronto, Ontario
Summary Report Property
- MKT IDC8248354
- Building TypeApartment
- Property TypeSingle Family
- StatusBuy
- Added2 weeks ago
- Bedrooms2
- Bathrooms2
- Area0 sq. ft.
- DirectionNo Data
- Added On14 May 2024
Property Overview
Motivated Seller. Located In The Coveted And Unique Neighborhood Of Liberty Village. Perfect for savvy buyers seeking affordability without compromising quality. Don't miss out on this incredible opportunity to own your dream home at an unbeatable price! Surrounded by local eateries, shops, Metro, bars, dog parks, quick access to the Gardiner and multiple transit options, including TTC streetcars, buses, and the GO Train. For those seeking entertainment, a leisurely stroll takes you to Lake Ontario, BMO Field, Budweiser Stage, Ontario Place, Exhibition ground and more! **** EXTRAS **** All Existing Appliances: Integrated Refrigerator/Freezer & Dishwasher, Stainless Steel Stove, Microwave/Hood Fan.White GE Washer/Dryer. All Existing Electrical light Fixtures & Window Coverings (Roller Blinds). 1 Parking, 1 Locker Included. (id:51532)
Tags
| Property Summary |
|---|
| Building |
|---|
| Level | Rooms | Dimensions |
|---|---|---|
| Main level | Living room | 13.42 m x 16.33 m |
| Dining room | 9.09 m x 8.99 m | |
| Kitchen | 9.09 m x 8.99 m | |
| Primary Bedroom | 13.12 m x 9.12 m | |
| Bedroom 2 | 9.28 m x 9.18 m | |
| Bathroom | 4.1 m x 7.87 m | |
| Bathroom | 4.1 m x 9.12 m | |
| Other | 15.19 m x 5.18 m | |
| Foyer | 4.59 m x 8.69 m |
| Features | |||||
|---|---|---|---|---|---|
| Underground | Dishwasher | Dryer | |||
| Freezer | Hood Fan | Microwave | |||
| Refrigerator | Stove | Washer | |||
| Central air conditioning | Security/Concierge | Exercise Centre | |||
| Party Room | Storage - Locker | ||||









































