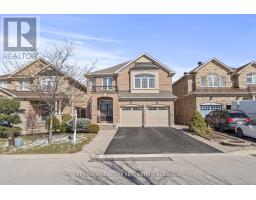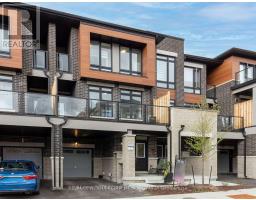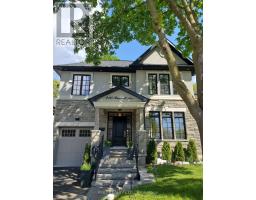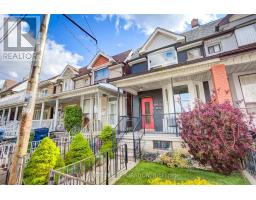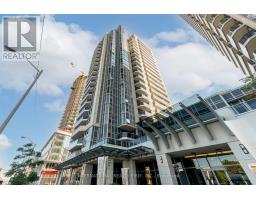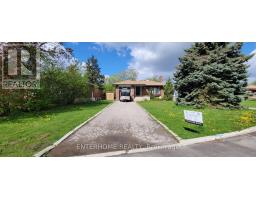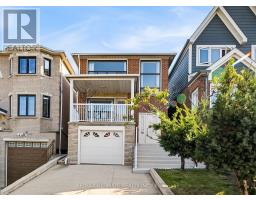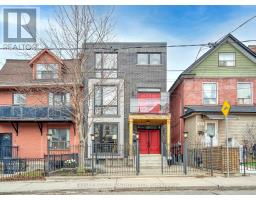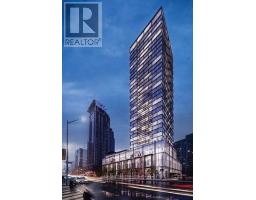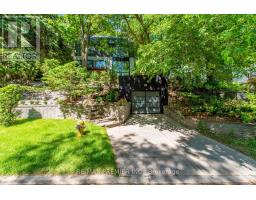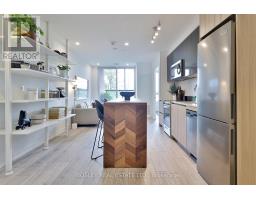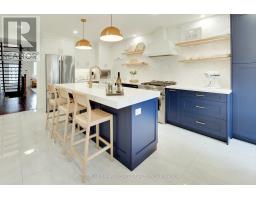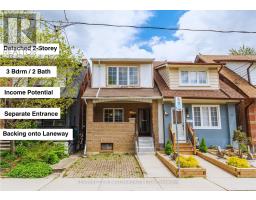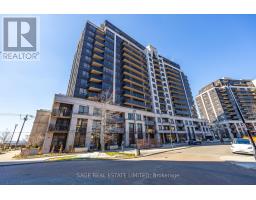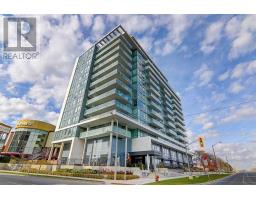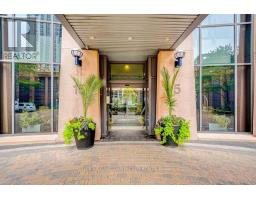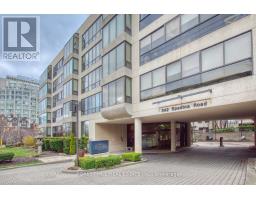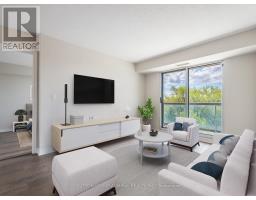#717 -10 GIBBS RD, Toronto, Ontario, CA
Address: #717 -10 GIBBS RD, Toronto, Ontario
Summary Report Property
- MKT IDW8268024
- Building TypeApartment
- Property TypeSingle Family
- StatusBuy
- Added1 weeks ago
- Bedrooms3
- Bathrooms2
- Area0 sq. ft.
- DirectionNo Data
- Added On03 May 2024
Property Overview
Welcome to the boutique condos at Park Terraces in Etobicoke. A remarkable open-concept living space that beautifully combines contemporary design with luxurious comfort. Providing a well-thought-out layout for an ideal living experience. Flooded with tons of natural sunlight accentuating the 9-foot ceilings and laminate floors. Fantastic color palate and finishes throughout. A modern kitchen equipped with stainless steel appliances, stylish backsplash, pantry, quartz counters and moveable table/island. One of the highlights is the 88sqft balcony offering southeast views. The perfect spot to enjoy your morning coffee overlooking the outdoor pool and park. The primary bedroom is a sanctuary with a 3 piece ensuite and huge walk-in closet. Resort-style amenities: concierge, gym, rooftop deck, party rooms, outdoor pool, pet spa & more! **** EXTRAS **** Located within minutes from Schools, Library, Major Highways, Pearson Airport, Kipling Subway Station, Sherway Gardens Mall, Cloverdale Mall, Many Shops, Major Groceries Store, LCBO, Restaurants and more. Shuttle Service to Subway (id:51532)
Tags
| Property Summary |
|---|
| Building |
|---|
| Level | Rooms | Dimensions |
|---|---|---|
| Flat | Living room | 2.17 m x 3.02 m |
| Dining room | 4.24 m x 3.23 m | |
| Kitchen | 2.83 m x 4 m | |
| Primary Bedroom | 4.85 m x 2.77 m | |
| Bedroom 2 | 3.08 m x 2.16 m | |
| Bedroom 3 | 3.35 m x 3.26 m |
| Features | |||||
|---|---|---|---|---|---|
| Balcony | Central air conditioning | Security/Concierge | |||
| Party Room | Exercise Centre | ||||










































