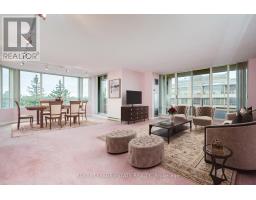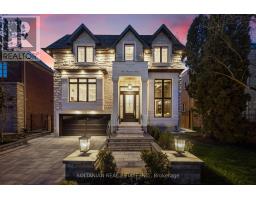#722 -560 KING ST W, Toronto, Ontario, CA
Address: #722 -560 KING ST W, Toronto, Ontario
Summary Report Property
- MKT IDC8299700
- Building TypeApartment
- Property TypeSingle Family
- StatusBuy
- Added2 weeks ago
- Bedrooms2
- Bathrooms2
- Area0 sq. ft.
- DirectionNo Data
- Added On02 May 2024
Property Overview
Welcome to luxury living in the heart of Toronto's vibrant King West neighbourhood at this stunning 2 bedroom, 2 bathroom condo at Fashion House. Enjoy large, floor-to-ceiling windows along the entire side of the WIDE unit allowing unobstructed western and southern light to flood in. With thousands spent on luxury upgrades; backsplash, gas cooktop, coveted gas line for BBQ, rain shower head, elegant marble in the bathrooms, and almost 900 sqft of interior living space plus a generous balcony, this condo is truly special. A unique layout offers a rare combination of privacy and natural light on the quiet side of the building, plus a division between the living space and bedrooms. Terrific storage including a front hall closet, walk-in closet and an additional owned storage locker. Enjoy skyline views from your private balcony and indulge in upscale amenities including concierge, fitness centre and rooftop pool. Boasting modern elegance and urban convenience as well as owned parking, this boutique condo has it all! **** EXTRAS **** Immerse yourself in city life with top-rated restaurants, spas & boutique shops just steps away. Short stroll to Bay St., Rogers Centre, and the new Ontario Line stop. Don't miss your chance to experience the epitome of downtown living! (id:51532)
Tags
| Property Summary |
|---|
| Building |
|---|
| Level | Rooms | Dimensions |
|---|---|---|
| Flat | Living room | 4.73 m x 3.95 m |
| Dining room | 4.73 m x 277 m | |
| Kitchen | 4.73 m x 2.77 m | |
| Primary Bedroom | 3.01 m x 3.21 m | |
| Bathroom | 1.45 m x 2.73 m | |
| Bedroom 2 | 2.97 m x 3.91 m | |
| Bathroom | 2.48 m x 2.36 m |
| Features | |||||
|---|---|---|---|---|---|
| Balcony | Central air conditioning | Storage - Locker | |||
| Security/Concierge | Party Room | Exercise Centre | |||



















































