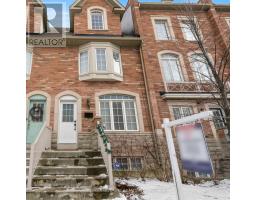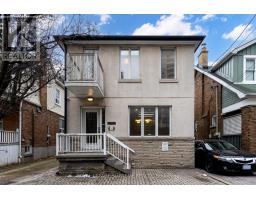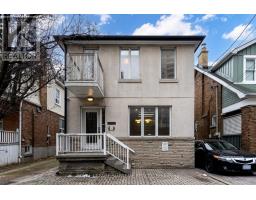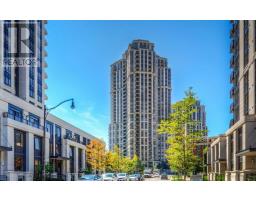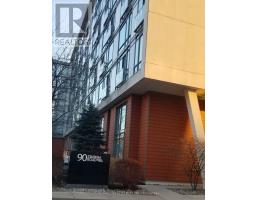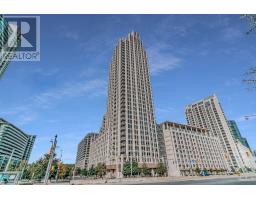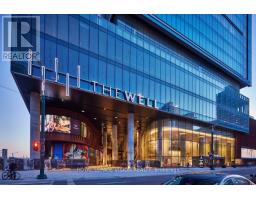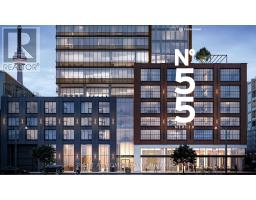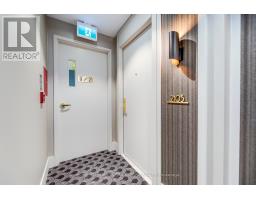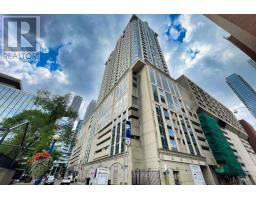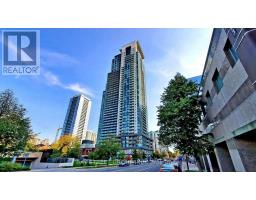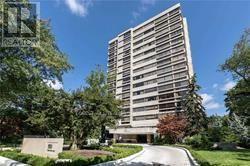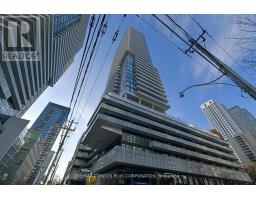#802 -30 ROEHAMPTON AVE, Toronto, Ontario, CA
Address: #802 -30 ROEHAMPTON AVE, Toronto, Ontario
Summary Report Property
- MKT IDC8035348
- Building TypeApartment
- Property TypeSingle Family
- StatusBuy
- Added12 weeks ago
- Bedrooms2
- Bathrooms2
- Area0 sq. ft.
- DirectionNo Data
- Added On01 Feb 2024
Property Overview
Live in the heart of mid-town and within walking distance to all of it's wonderful amenities. Original owner, never rented, and meticulously maintained! Bright, cozy and super convenient with quality builder upgrades and 9 foot ceilings. Floor-to-ceiling windows provide an abundance of natural light. Both bedrooms have mirrored closet doors. Primary has built-in organizers.The balcony spans the entire length of the unit. **Rare extra large corner parking spot to accomodate larger vehicles**. Locker located immedialtely beside parking (see photo). Minto 30 Roe, a LEED Certified project, received Gold level certification. Top notch amenities (24/7 concierge, gym, spin studio, yoga & pilates studio, fully equipped party room, outdoor patio with bbq...and more). Located in a highly ranked school district. Steps To T.T.C., LRT, shopping, library, restaurant/bars & parks. The perfect space for anyone at any age or any stage of life!**** EXTRAS **** Do yourself a favour and go to the parking level to see for yourself the extra large and well placed parking space during your showing. Excellent for larger vehicles and easy to navigate in and out. (id:51532)
Tags
| Property Summary |
|---|
| Building |
|---|
| Level | Rooms | Dimensions |
|---|---|---|
| Flat | Living room | 3.59 m x 5.3 m |
| Dining room | 3.59 m x 5.3 m | |
| Kitchen | Measurements not available | |
| Primary Bedroom | 2.87 m x 2.77 m | |
| Bedroom 2 | 2.74 m x 2.44 m |
| Features | |||||
|---|---|---|---|---|---|
| Balcony | Central air conditioning | Storage - Locker | |||
| Security/Concierge | Party Room | Exercise Centre | |||




































