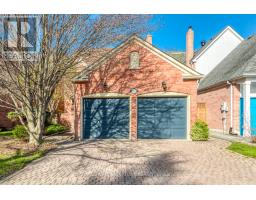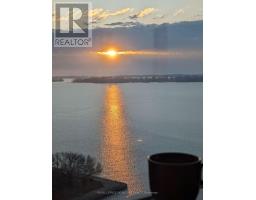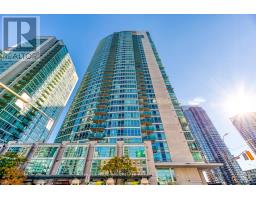#819 -30 SHORE BREEZE DR, Toronto, Ontario, CA
Address: #819 -30 SHORE BREEZE DR, Toronto, Ontario
Summary Report Property
- MKT IDW8302312
- Building TypeApartment
- Property TypeSingle Family
- StatusBuy
- Added2 weeks ago
- Bedrooms4
- Bathrooms2
- Area0 sq. ft.
- DirectionNo Data
- Added On03 May 2024
Property Overview
Indulge in the epitome of modern living with our exquisite 3-bedroom+Den unit, offering not one but two side-by-side parking spots for unparalleled convenience. Feast your eyes on the sun-drenched interiors, flooded with natural light thanks to south-facing floor-to-ceiling windows that invite the outdoors in. Embrace the tranquillity of your expansive private terrace, perfect for unwinding or entertaining guests amidst serene surroundings. Experience the ultimate convenience with motorized window coverings throughout, ensuring effortless control and privacy at your fingertips. Plus, with a generously sized locker conveniently located on the same level, storage dilemmas become a thing of the past. Discover the convenience of urban living at its finest, with Humber Bay Park and the Waterfront Trail just steps away. Indulge in a plethora of trendy shops, restaurants, and essential amenities including Metro Supermarket, LCBO, and Shoppers Drug Mart all within arm's reach. With TTC streetcar or bus access at your doorstep, navigating the city has never been easier. With Downtown Toronto just 8km away and the upcoming New Park Lawn GO Train Station on the horizon, the possibilities for exploration are endless. **** EXTRAS **** Resort Style Amenities Include Indoor Pool, Hot Tub, Steam Room, Amazing Gym w/ Crossfit, Spinning Studio, Yoga / Pilates Studio, Theatre and Party Room, Pet Spa, Outdoor Lounge w/ Cabanas & BBQs. 24 Hour Concierge. (id:51532)
Tags
| Property Summary |
|---|
| Building |
|---|
| Level | Rooms | Dimensions |
|---|---|---|
| Main level | Living room | 3.08 m x 7.05 m |
| Dining room | 2.77 m x 3.66 m | |
| Kitchen | 3.08 m x 2.76 m | |
| Primary Bedroom | 3.05 m x 4.88 m | |
| Bedroom 2 | 3.36 m x 2.46 m | |
| Bedroom 3 | 3.36 m x 2.47 m | |
| Other | 6.71 m x 7.33 m |
| Features | |||||
|---|---|---|---|---|---|
| Visitor Parking | Central air conditioning | Storage - Locker | |||
| Security/Concierge | Party Room | Visitor Parking | |||
| Exercise Centre | Recreation Centre | ||||























































