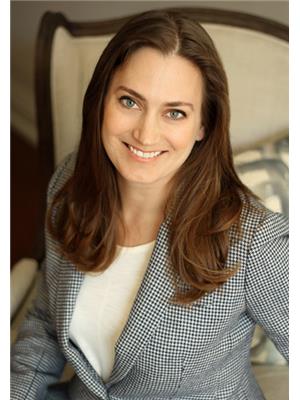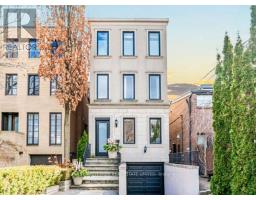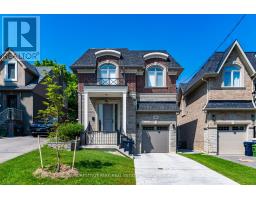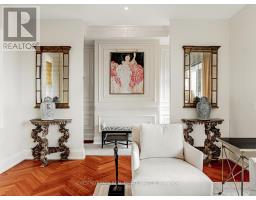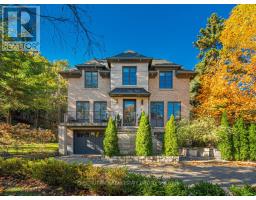83 GOUGH AVE, Toronto, Ontario, CA
Address: 83 GOUGH AVE, Toronto, Ontario
Summary Report Property
- MKT IDE8320312
- Building TypeHouse
- Property TypeSingle Family
- StatusBuy
- Added1 weeks ago
- Bedrooms6
- Bathrooms2
- Area0 sq. ft.
- DirectionNo Data
- Added On09 May 2024
Property Overview
Welcome to 83 Gough Avenue in Playter Estates. Situated just steps from the Danforth and everything fabulous it has to offer, this home is a walkers paradise! As you enter this spacious and bright 5 bedroom, 2 bathroom home, you immediately have a feeling of peace, happiness and joy. With a beautifully updated kitchen and finished lower level with 4 pc bath and bedroom you have all the space here that you will need. The second level offers 3 bedrooms and a 4 pc bath, while the 3rd level features 2 more bedrooms, which could also function as a home office space and a separate family room or play room for the kids. Or get creative and turn this floor into a primary retreat. There are many options within this home which can be catered to your needs. Nature lovers will appreciate the stunning perennial gardens at the front of the house with a beautiful flowering Cherry tree, while the back yard is full of lovely Hydrangeas and a fruit bearing Cherry tree. Grab your morning coffee at Starbucks on the corner, Withrow Park is just a short stroll away, The Big Carrot just down the street for grocery shopping, not to mention all of the wonderful shops and restaurants lining the Danforth! Park that car of yours and get those legs moving. With the TTC just one block over, you will be at your office before you know it! And dont forget about being within the Jackman PS district - send your kids to one of the most coveted schools in the city! 83 Gough Avenue. Come and see it for yourself! **** EXTRAS **** See Virtual tour for more pics & Video. Offers Anytime! Sat & Sun 2-4pm Open House (id:51532)
Tags
| Property Summary |
|---|
| Building |
|---|
| Level | Rooms | Dimensions |
|---|---|---|
| Second level | Primary Bedroom | 4.27 m x 3.2 m |
| Bedroom | 3.28 m x 3.2 m | |
| Bedroom | 3.18 m x 2.79 m | |
| Third level | Bedroom | 4.62 m x 3.91 m |
| Bedroom | 3.91 m x 3.35 m | |
| Lower level | Recreational, Games room | 5.31 m x 4.01 m |
| Bedroom | 2.79 m x 2.44 m | |
| Main level | Living room | 4.22 m x 3.71 m |
| Dining room | 4.27 m x 3.07 m | |
| Kitchen | 4.27 m x 3.38 m |
| Features | |||||
|---|---|---|---|---|---|
| Lane | Detached Garage | Central air conditioning | |||









































