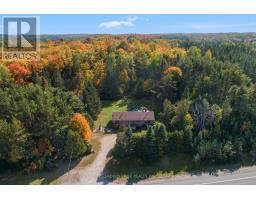#89 -385 BEECHGROVE DR, Toronto, Ontario, CA
Address: #89 -385 BEECHGROVE DR, Toronto, Ontario
Summary Report Property
- MKT IDE8295758
- Building TypeRow / Townhouse
- Property TypeSingle Family
- StatusBuy
- Added2 weeks ago
- Bedrooms4
- Bathrooms3
- Area0 sq. ft.
- DirectionNo Data
- Added On02 May 2024
Property Overview
Honey Stop The Car! Beautiful Stacked Condo Townhouse In Desirable West Hill Neighbourhood. 3 Bds, 3 baths & 1 Parking Space. First Time Offered Unit. Upgrades From The Builder And Owner! Large Kitchen With Centre Island & Dining Room That Gives Direct Access To The Deck. Stairs Off Deck To Parking Lot. New Toilets (2023), New Sink In Kitchen(2023), New Vanity In Powder Room (2023). AC(2024). California Shutters All Throughout! Brand New Light Fixtures (2023). Mirrored Walls In Hallway. Dining Room Can Be A Den! Added Comfort Of Nest Thermostat. Stackable Washer & Dryer. Nestled Away But Close To 401 & Hw2. 7 Mins From University Of Toronto & Centennial College. All Amenities Close By. Shopping, Port Union Water Front Park, Transit, Lake, Library & Restaurants! Don't Miss Out On This One! **** EXTRAS **** Furnace Is Owned. Gas Fitting For BBQ On Deck (id:51532)
Tags
| Property Summary |
|---|
| Building |
|---|
| Level | Rooms | Dimensions |
|---|---|---|
| Lower level | Primary Bedroom | 3.37 m x 2.47 m |
| Bathroom | 2.14 m x 2.14 m | |
| Bedroom 2 | 3.38 m x 2.15 m | |
| Bedroom 3 | 2.15 m x 2.13 m | |
| Bathroom | 2.14 m x 1.25 m | |
| Laundry room | Measurements not available | |
| Main level | Kitchen | 3.36 m x 2.14 m |
| Living room | 6.11 m x 3.04 m | |
| Dining room | 2.75 m x 2.45 m |
| Features | |||||
|---|---|---|---|---|---|
| Balcony | Visitor Parking | Central air conditioning | |||
| Picnic Area | |||||




















