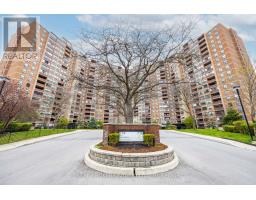#902 -20 MINOWAN MIIKAN LANE, Toronto, Ontario, CA
Address: #902 -20 MINOWAN MIIKAN LANE, Toronto, Ontario
Summary Report Property
- MKT IDC8294230
- Building TypeApartment
- Property TypeSingle Family
- StatusBuy
- Added2 weeks ago
- Bedrooms3
- Bathrooms2
- Area0 sq. ft.
- DirectionNo Data
- Added On01 May 2024
Property Overview
Looking for the ultimate layout and view at the Carnaby Condos? You've struck gold! With a dazzling skyline view, this spot will give you chills - imagine sipping your freshly brewed morning coffee while the sunrises on the large balcony and this view becomes pure magic after dark! The magic doesn't stop there, just wait until you step inside! With over 800 sqft of usable living space, featuring 2 full beds & 2 baths plus a real den, theres plenty of space to live life to the fullest. The principal suite features a luxurious ensuite & walk-in closet, while the large second bedroom is a storage dream and ready to adapt to your needs. Turn into an office, keep it a bedroom (fits a king bed) or make it whatever your heart desires. The kitchen features extended height cabinets providing even more storage. A captivating light fixture serves as a focal point illuminating the dining area with a gorgeous glow. The living room features a custom entertainment stand and walk out to the balcony. New engineered hardwood floors and freshly painted in Dec '23 makes this unit move in ready. Parking spot features an EV charger! 902 is like stepping into an breathtaking open-concept paradise - time to fall head over heels! **** EXTRAS **** Amazing amenities, rooftop terrace, and underground access to Metro, Dollarama and Starbucks. (id:51532)
Tags
| Property Summary |
|---|
| Building |
|---|
| Level | Rooms | Dimensions |
|---|---|---|
| Flat | Kitchen | 3.2 m x 2.43 m |
| Dining room | 3.2 m x 3.73 m | |
| Living room | 3.45 m x 3.72 m | |
| Primary Bedroom | 3.24 m x 2.85 m | |
| Bedroom 2 | 2.99 m x 3.29 m | |
| Den | 3.26 m x 2.59 m |
| Features | |||||
|---|---|---|---|---|---|
| Balcony | Visitor Parking | Central air conditioning | |||
| Security/Concierge | Party Room | Visitor Parking | |||
| Exercise Centre | |||||





















































