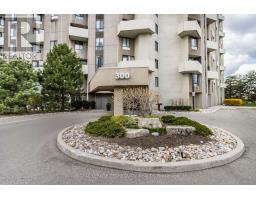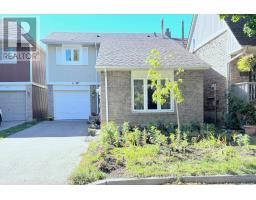92 CROCUS DRIVE, Toronto, Ontario, CA
Address: 92 CROCUS DRIVE, Toronto, Ontario
3 Beds2 Baths0 sqftStatus: Buy Views : 640
Price
$919,000
Summary Report Property
- MKT IDE8432354
- Building TypeHouse
- Property TypeSingle Family
- StatusBuy
- Added11 hours ago
- Bedrooms3
- Bathrooms2
- Area0 sq. ft.
- DirectionNo Data
- Added On16 Jun 2024
Property Overview
Charming East End Retreat - Perfect for your growing family. This spacious home features 2+1 bedrooms and a dual 4th room to use as either an office or additional bedroom space. Hardwood floors, spacious sunroom and two gas fireplaces exude warmth and comfort, while the renovated kitchen with stainless steel appliances & granite counters is a chef's delight. Step outside to your own private backyard paradise - a sunny, fully fenced yard with mature garden and a firepit for gathering around under the stars. Don't miss your chance to get into this desirable commuter neighbourhood and make this your new sanctuary. **** EXTRAS **** Sought after quiet, family neighbourhood, with easy access to Hwy 401 - a commuter's dream. (id:51532)
Tags
| Property Summary |
|---|
Property Type
Single Family
Building Type
House
Storeys
1
Community Name
Wexford-Maryvale
Title
Freehold
Land Size
40 x 128.42 FT
Parking Type
Carport,Tandem
| Building |
|---|
Bedrooms
Above Grade
2
Below Grade
1
Bathrooms
Total
3
Interior Features
Appliances Included
Dryer, Refrigerator, Stove, Two stoves, Washer, Window Coverings
Basement Type
N/A (Partially finished)
Building Features
Foundation Type
Block
Style
Detached
Architecture Style
Bungalow
Structures
Patio(s)
Heating & Cooling
Cooling
Central air conditioning
Heating Type
Forced air
Utilities
Utility Sewer
Sanitary sewer
Water
Municipal water
Exterior Features
Exterior Finish
Brick
Neighbourhood Features
Community Features
Community Centre
Amenities Nearby
Public Transit, Place of Worship, Schools
Parking
Parking Type
Carport,Tandem
Total Parking Spaces
3
| Level | Rooms | Dimensions |
|---|---|---|
| Lower level | Bathroom | 1.69 m x 1.75 m |
| Utility room | 6.3 m x 3.35 m | |
| Family room | 5.84 m x 5.6 m | |
| Bedroom 3 | 3.45 m x 2.73 m | |
| Main level | Living room | 7.07 m x 3.39 m |
| Dining room | 2.72 m x 2.54 m | |
| Kitchen | 3.95 m x 2.54 m | |
| Primary Bedroom | 4.2 m x 3.75 m | |
| Bedroom 2 | 3.75 m x 3.01 m | |
| Office | 3.08 m x 3.02 m | |
| Bathroom | 2.09 m x 1.7 m | |
| Sunroom | 6.17 m x 2.77 m |
| Features | |||||
|---|---|---|---|---|---|
| Carport | Tandem | Dryer | |||
| Refrigerator | Stove | Two stoves | |||
| Washer | Window Coverings | Central air conditioning | |||














































