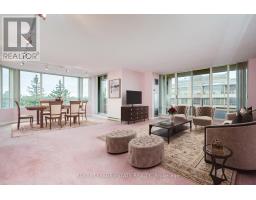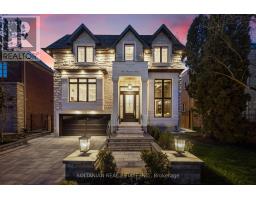#LPH03 -2 AUGUSTA AVE, Toronto, Ontario, CA
Address: #LPH03 -2 AUGUSTA AVE, Toronto, Ontario
Summary Report Property
- MKT IDC8136414
- Building TypeApartment
- Property TypeSingle Family
- StatusBuy
- Added2 weeks ago
- Bedrooms4
- Bathrooms2
- Area0 sq. ft.
- DirectionNo Data
- Added On02 May 2024
Property Overview
Welcome to your stunning new condo nestled in the heart of Toronto's vibrant downtown core. This exceptional residence offers 3 luxurious bedrooms, 2 bathrooms, 1 Den and 1 parking space with a blend of modern elegance, upscale amenities, and unbeatable convenience. The key features include Spectacular Penthouse Views: you can enjoy breathtaking panoramic views of Toronto's iconic skyline from the comfort of your own home; Contemporary Design: Immerse Spectacular Penthouse Views in a sleek and stylish living space boasting high-end finishes, premium materials, and meticulous attention to detail; Open Concept Layout: The spacious floor plan is perfect for entertaining guests or simply relaxing in comfort; State-of-the-Art Kitchen: Whip up culinary delights in the gourmet kitchen featuring top-of-the-line appliances, sleek countertops, and ample storage space; the convenience of downtown living with easy access to top-rated restaurants, trendy shops, entertainment venues and so much more **** EXTRAS **** This Large home with floor to ceiling windows comes with two balconies, huge living space with south east downtown views. (id:51532)
Tags
| Property Summary |
|---|
| Building |
|---|
| Level | Rooms | Dimensions |
|---|---|---|
| Flat | Living room | 4.72 m x 5.21 m |
| Kitchen | 4.72 m x 5.21 m | |
| Dining room | 4.72 m x 5.21 m | |
| Primary Bedroom | 2.85 m x 2.74 m | |
| Bedroom 2 | 2.77 m x 2.74 m | |
| Bedroom 3 | 2.74 m x 2.59 m | |
| Den | 1.73 m x 2.21 m |
| Features | |||||
|---|---|---|---|---|---|
| Balcony | Central air conditioning | Party Room | |||
| Exercise Centre | Recreation Centre | ||||























































