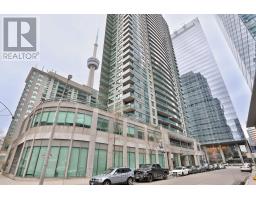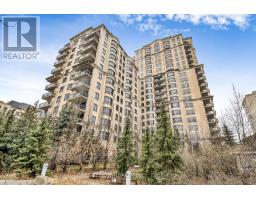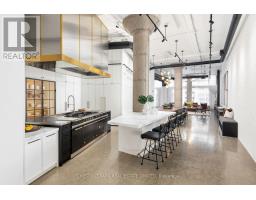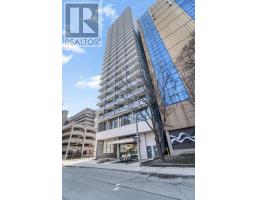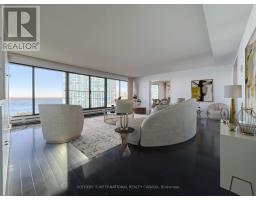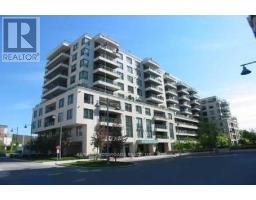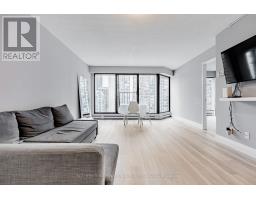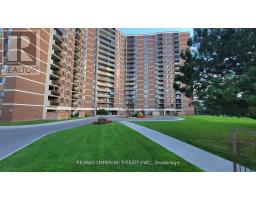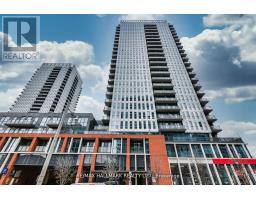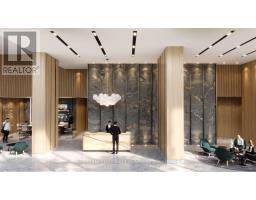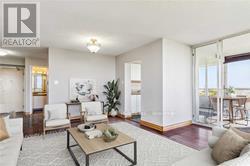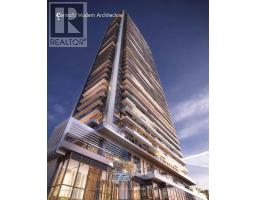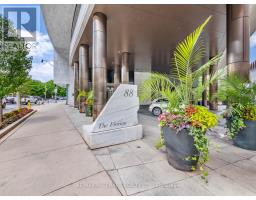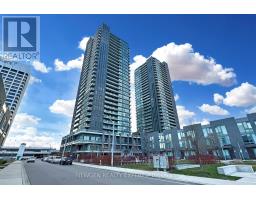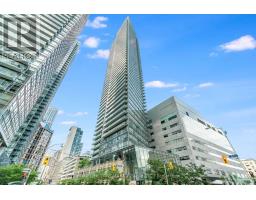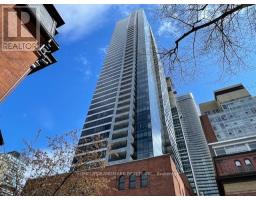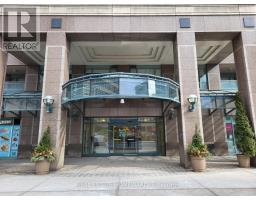#PH 604 -935 ROYAL YORK RD, Toronto, Ontario, CA
Address: #PH 604 -935 ROYAL YORK RD, Toronto, Ontario
Summary Report Property
- MKT IDW8236688
- Building TypeApartment
- Property TypeSingle Family
- StatusBuy
- Added3 weeks ago
- Bedrooms3
- Bathrooms2
- Area0 sq. ft.
- DirectionNo Data
- Added On07 May 2024
Property Overview
Welcome to The Regency: A coveted boutique residence in the heart of the Kingsway! This stunning penthouse suite offers over 1400 square feet of living space with sophisticated design and attention to detail throughout. The bright and airy combined living and dining area features wall-to-wall and floor-to-ceiling windows, hardwood floors, custom California shutters, and a double-sided gas fireplace shared with the cozy separate den area. The eat in kitchen offers a breakfast bar, stone countertops and high-end integrated & stainless steel appliances. Enjoy a large and private south-facing terrace with full city, lake, and sunset views, accessed from both the kitchen and living room. The luxurious primary bedroom boasts a custom walk-in closet complete with centre island and full dressing area, which flows into a spa-like 5 piece ensuite bath featuring double sinks, a large glass enclosed shower, and deep free-standing tub. A second bedroom with Juliette balcony, a 3 piece bath, and full laundry facilities round out this impressive suite. Within walking distance to the subway, Bloor Street's charming shops, and gourmet dining spots, this condo also provides easy access to excellent schools, parks, and a wealth of other amenities. **** EXTRAS **** 2 owned parking spots + an exclusive use locker! Residents also enjoy a lovely rooftop patio with unobstructed neighbourhood and city views! (id:51532)
Tags
| Property Summary |
|---|
| Building |
|---|
| Level | Rooms | Dimensions |
|---|---|---|
| Flat | Foyer | 2.46 m x 1.65 m |
| Living room | 4.04 m x 3.23 m | |
| Dining room | 4.85 m x 3.51 m | |
| Kitchen | 4.9 m x 2.92 m | |
| Den | 2.84 m x 2.84 m | |
| Primary Bedroom | 3.78 m x 3.4 m | |
| Bedroom 2 | 4.09 m x 2.84 m |
| Features | |||||
|---|---|---|---|---|---|
| Central air conditioning | Storage - Locker | Party Room | |||
| Visitor Parking | |||||










































