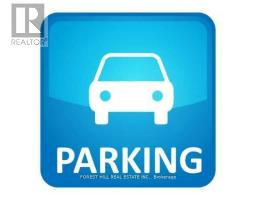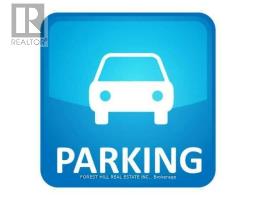#TH11 -232 ST GEORGE ST, Toronto, Ontario, CA
Address: #TH11 -232 ST GEORGE ST, Toronto, Ontario
Summary Report Property
- MKT IDC8224710
- Building TypeRow / Townhouse
- Property TypeSingle Family
- StatusBuy
- Added2 weeks ago
- Bedrooms3
- Bathrooms2
- Area0 sq. ft.
- DirectionNo Data
- Added On02 May 2024
Property Overview
Welcome To Lennox Mews At 232 St. George St - TH11, Where Sophistication Meets Innovation! Step Into This Meticulously Updated 2-bed + Den Townhome, Nestled In Toronto's Beloved Annex. The Open-Concept Main Floor Invites Intimate Gatherings, Offering True Dining & Living Room Space, With Captivating East-Facing Terraces Overlooking The Courtyard And A Cozy Gas Fireplace. Enjoy The Luxury Of Two Renovated Bathrooms And A Compelling Kitchen With Granite Countertops, Perfect For An Eat-In Area. Immerse Yourself In The Large Family Room Cozied Up To Your Gas Fireplace Enjoying The Serenity Of Courtyard Views With Natural Light Coming In, Unlike Other Units In The Complex. Ascend To The Airy 2-Level Primary Retreat, Boasting 16 FT Ceilings And A Skylight For A Refreshing Escape. Remarkably, The Architect Expanded The Loft To Include Enough Room For A Full Bedroom Set - An Exclusive Feature To This Upper Unit! Large Den With Many Different Potential Uses: Office, Bedroom, Your Home Exercise Room, Or Whatever You Like, Come See For Yourself. Seize This Golden Opportunity To Own A Piece Of Architectural History. **** EXTRAS **** A Short Stroll To The Subway, UofT, Yorkville, And All Annex Amenities. This Is Beyond A Mere House; It Is A Haven Perfect For First Time Buyers, Families, Urban Professionals, Down-sizers And Savvy Investors. (id:51532)
Tags
| Property Summary |
|---|
| Building |
|---|
| Level | Rooms | Dimensions |
|---|---|---|
| Second level | Family room | 3.28 m x 4.01 m |
| Bedroom 2 | 3.15 m x 4.89 m | |
| Bathroom | 1.72 m x 2.36 m | |
| Third level | Primary Bedroom | 5.11 m x 4.07 m |
| Main level | Living room | 3.15 m x 4.3 m |
| Dining room | 1.91 m x 3.26 m | |
| Kitchen | 2.88 m x 2.55 m |
| Features | |||||
|---|---|---|---|---|---|
| Central air conditioning | Storage - Locker | ||||













































