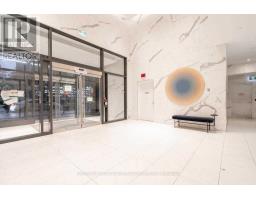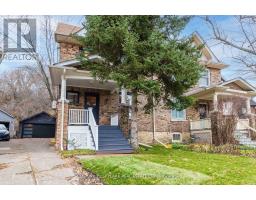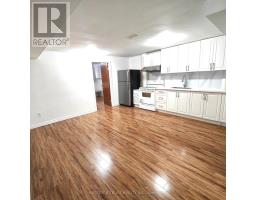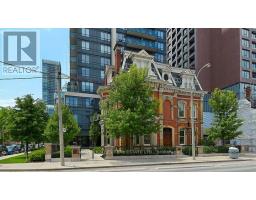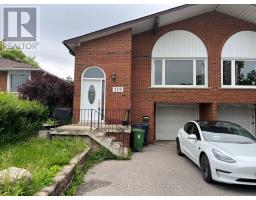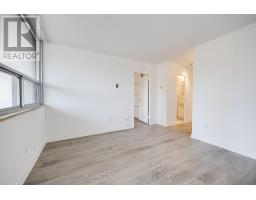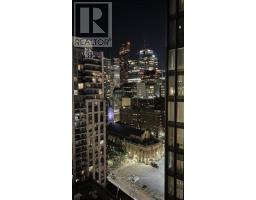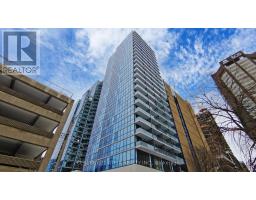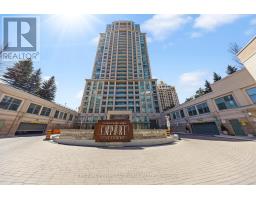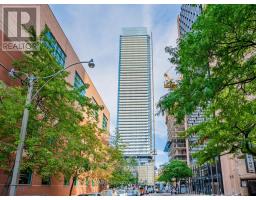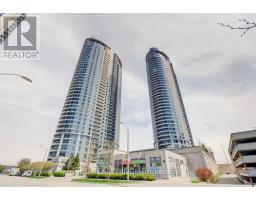#1008 -77 CARLTON ST, Toronto, Ontario, CA
Address: #1008 -77 CARLTON ST, Toronto, Ontario
Summary Report Property
- MKT IDC8301330
- Building TypeApartment
- Property TypeSingle Family
- StatusRent
- Added2 weeks ago
- Bedrooms2
- Bathrooms2
- AreaNo Data sq. ft.
- DirectionNo Data
- Added On03 May 2024
Property Overview
Enjoy This F U R N I S H E D Spacious 1466 Sf Split Bedroom Plan. Corner Unit. 2 Large Equal Sized Bedrooms. Walk-In Closets. Exquisite Master 4 Pc En-Suite Bath. 5 Piece Guest Bath Next To 2nd Bedroom. 17' Floor-To-Ceiling Wall Of Windows In The Living/Dining Room Providing An Abundance Of Natural Light. Tastefully Furnished And Accented. Electric Fireplace Creates A Very Warm Setting. Eat- In Kitchen. Quality Stainless Steel Appliances; Full Sized Washer/Dryer. 24/7 Concierge.12O Suite Bldg. 8 Suites/Floor. Parking/Gym/Squash/Party Room/Library/Saunas/Courtyard Bbq; Streetcar At The Door And 1 Block To Subway. 2 blocks To Metropolitan Toronto University (former Ryerson); University Of Toronto, George Brown College, Ontario College Of Art, All Downtown Hospitals, Eaton Centre, The Financial District, The Vibrant Yonge/Bloor/Yorkville District. MINIMUM 3 MONTHS and will consider longer terms up to 10 months to 1 year **** EXTRAS **** If parking is required, it can be arranged at a cost of $65/month either with the Management office or other residents of the building. (id:51532)
Tags
| Property Summary |
|---|
| Building |
|---|
| Level | Rooms | Dimensions |
|---|---|---|
| Main level | Kitchen | 5.38 m x 2.4 m |
| Living room | 8.31 m x 5.21 m | |
| Dining room | 8.31 m x 5.21 m | |
| Bedroom | 4.87 m x 3.6 m | |
| Bedroom 2 | 4.87 m x 3.5 m |
| Features | |||||
|---|---|---|---|---|---|
| Central air conditioning | Security/Concierge | Party Room | |||
| Exercise Centre | Recreation Centre | ||||





















