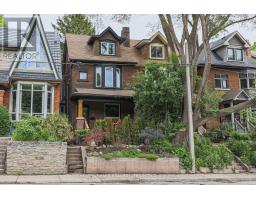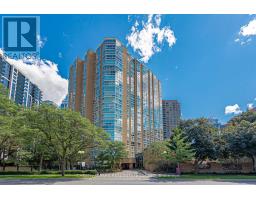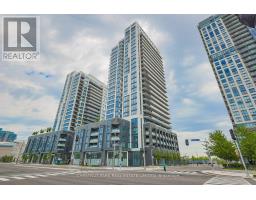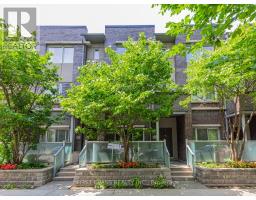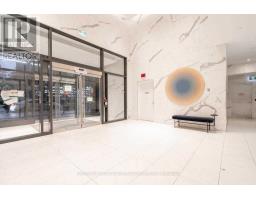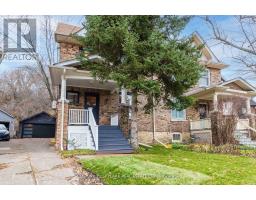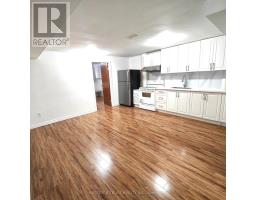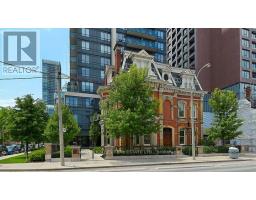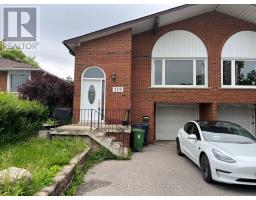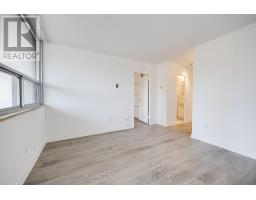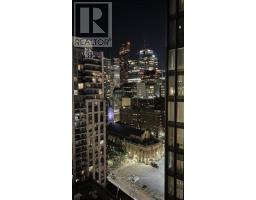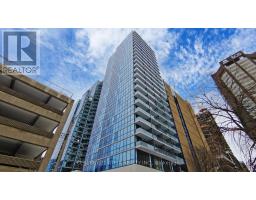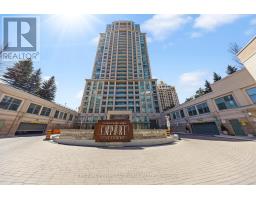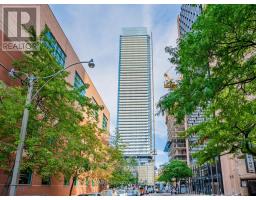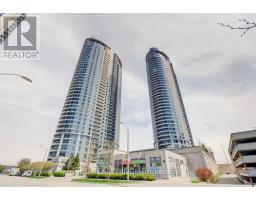#1108 -797 DON MILLS RD, Toronto, Ontario, CA
Address: #1108 -797 DON MILLS RD, Toronto, Ontario
Summary Report Property
- MKT IDC8261144
- Building TypeApartment
- Property TypeSingle Family
- StatusRent
- Added1 weeks ago
- Bedrooms2
- Bathrooms2
- AreaNo Data sq. ft.
- DirectionNo Data
- Added On07 May 2024
Property Overview
Stunning 2-Bedroom, 2-Bathroom Corner Suite At The Tribeca Lofts! 1158Sf Of Beautifully Renovated, Light-Filled Space W/Panoramic North-East Views! Modern Kitchen W/ sleek centre island, B/I Appliances & Granite Countertops. Soaring 10ft Ceiling Heights, Window Walls & Beautiful Hardwood Flooring Throughout. Enjoy Excellent Closet Space, A Lovely Covered Balcony, Ensuite Laundry & Underground Parking. Across The Street From New 'Science Centre' Lrt Station and Loblaws Supercentre! Steps to the Ontario Science Centre, incredible greenbelt parks and extensive trail systems; great for cyclists, nature lovers and outdoor enthusiasts. Loads of amenities nearby and many more OTW with massive development on NW corner of Don Mills & Eglinton! Convenient Central Toronto Location Nearby Dvp, 401 & 404: Minutes to downtown, midtown & north Toronto. Nearby Costco, Schools, Aga Khan Museum, Community Centre and Places of Worship. **** EXTRAS **** Luxury Amenities Include: 24Hr Concierge, Games Room, Event Space & Superb Gym! Bike parking available. Locker Option + $50/Month. Investor owned, professionally managed property. Great opportunity for tenants! (id:51532)
Tags
| Property Summary |
|---|
| Building |
|---|
| Level | Rooms | Dimensions |
|---|---|---|
| Flat | Great room | 6.2 m x 3.65 m |
| Dining room | 3 m x 2.81 m | |
| Kitchen | 4.4 m x 2.36 m | |
| Primary Bedroom | 6.3 m x 3.09 m | |
| Bedroom 2 | 3.26 m x 3.07 m |
| Features | |||||
|---|---|---|---|---|---|
| Conservation/green belt | Balcony | Central air conditioning | |||
| Storage - Locker | Security/Concierge | Party Room | |||
| Visitor Parking | Exercise Centre | Recreation Centre | |||










































