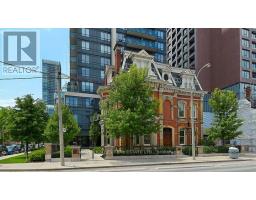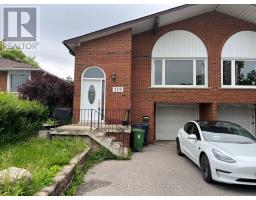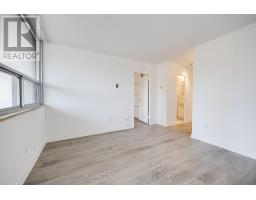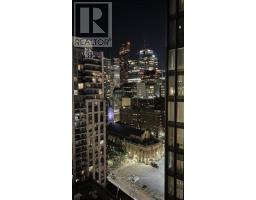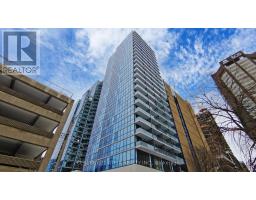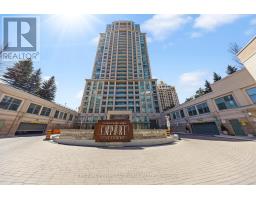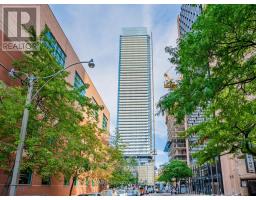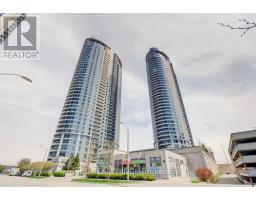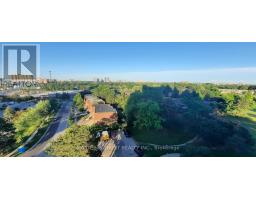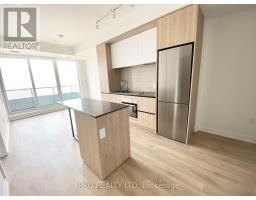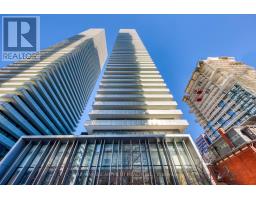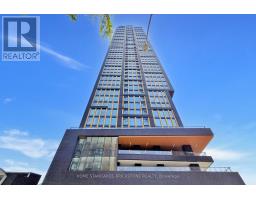#1302 -200 SUDBURY ST, Toronto, Ontario, CA
Address: #1302 -200 SUDBURY ST, Toronto, Ontario
Summary Report Property
- MKT IDC8272266
- Building TypeApartment
- Property TypeSingle Family
- StatusRent
- Added1 weeks ago
- Bedrooms3
- Bathrooms2
- AreaNo Data sq. ft.
- DirectionNo Data
- Added On07 May 2024
Property Overview
The largest suite in new boutique building ""1181 Queen"" designed by Quadrangle Architects, bespoke interiors by Studio Marlowe, this thoughtful union of 2.5 building units has created over 2400sf of truly unique & luxurious indoor & outdoor space. Exceptionally appointed throughout with high ceilings, large principal rooms, European rift-cut wood floors, marble surfaces, architectural lighting &fixtures, a stunning and dramatic fireplace. Set back and above Queen & Gladstone's vibrant community, with the advantage of treed and serene vistas to north, west, an south to Lake Ontario. Seamlessly integrated living spaces include an open kitchen, dining & living plus private wing of luxurious sleeping quarters. The large Scavolini kitchen includes an oversized centre island, stained steel-finish lacquer cabinetry and marble countertop, high-end integrated appliances and well-curated lighting. Sophisticated urban living, an extraordinary home. Move-in ready! **** EXTRAS **** Queen & Gladstone, across from historic Gladstone Hotel, West Queen West's neighbourhood life at its finest. Steps to transit, shopping, restaurants, Ossington Strip, Trinity Bellwoods Park, & more. Short Term Lease considered (id:51532)
Tags
| Property Summary |
|---|
| Building |
|---|
| Level | Rooms | Dimensions |
|---|---|---|
| Main level | Foyer | 4.81 m x 1.97 m |
| Kitchen | 5.31 m x 2.97 m | |
| Dining room | 12.88 m x 5.3 m | |
| Living room | 12.88 m x 4.53 m | |
| Den | Measurements not available | |
| Bathroom | 1.94 m x 3.71 m | |
| Bedroom 2 | 3.17 m x 3.71 m | |
| Primary Bedroom | 5.35 m x 4.4 m | |
| Bathroom | 4.61 m x 2.66 m | |
| Bedroom 3 | -1 | |
| Laundry room | 2.14 m x 1.58 m |
| Features | |||||
|---|---|---|---|---|---|
| Central air conditioning | Storage - Locker | Security/Concierge | |||
| Party Room | Visitor Parking | Exercise Centre | |||







































