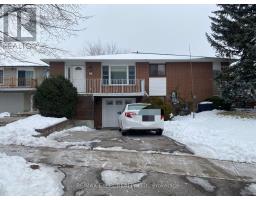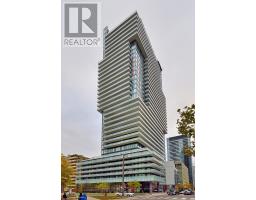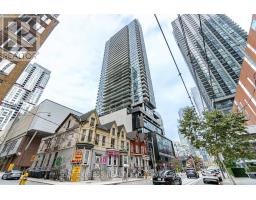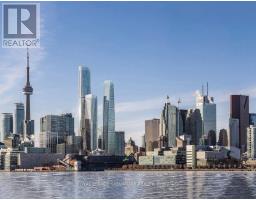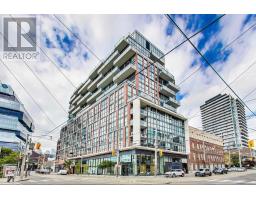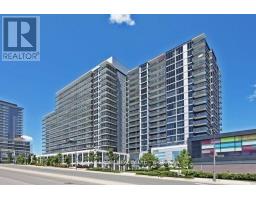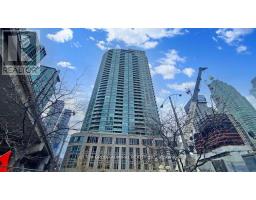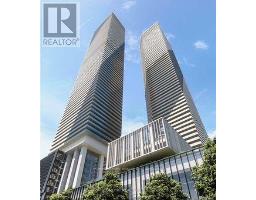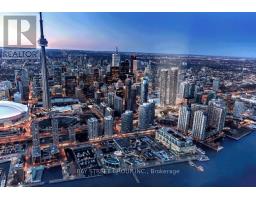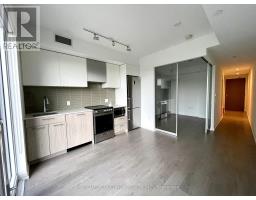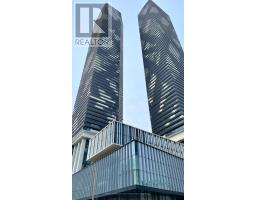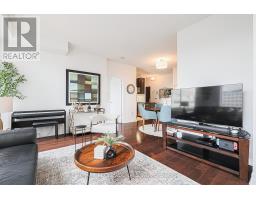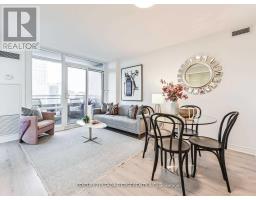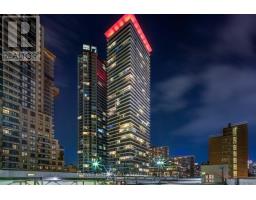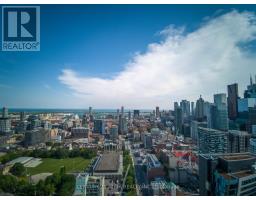#1507 -28 FREELAND ST, Toronto, Ontario, CA
Address: #1507 -28 FREELAND ST, Toronto, Ontario
Summary Report Property
- MKT IDC8022434
- Building TypeApartment
- Property TypeSingle Family
- StatusRent
- Added13 weeks ago
- Bedrooms2
- Bathrooms1
- AreaNo Data sq. ft.
- DirectionNo Data
- Added On25 Jan 2024
Property Overview
Never-Lived-In Brand New 2 Brs 1 Bath Unit At One Yonge In The Heart Of Dt's Financial And Cultural Districts. Practical And Spacious Layout With Unobstructed City/Lake Views .The Five-Star Experience: 9-Ft Smooth Ceiling With Ample Living Space. Steps To Lake And Union Station, Financial District And Gardiner, Large Balcony With Electrical Outlet, Floor-To-Ceiling Windows, Laminated Flooring Throughout, Gloss Cabinetry Finish With Quartz Countertop, Bosch Kitchen Appliances, And Whirlpool Laundry Station. Extreme Convenience With Future Underground Access To Union Station Via Path, Numerous Amenities, And Walking Distance To Banks, Loblaws, Restaurants, And Other Grocery Stores. A Crosswalk Away From The Waterfront, And Near Eaton Center, Schools, And Museums. A Safe And Beautiful Neighbourhood To Live In.**** EXTRAS **** All Electric Light Fixtures ,S/S Built In Appliances ( Fridge,Cooktop , Oven,Microwave, Dishwasher) Stacked Washer And Dryer.Excellent Building Amenities.One Parking and One Locker .No Smoking, No Pets .Tenant Pay Hydro. (id:51532)
Tags
| Property Summary |
|---|
| Building |
|---|
| Level | Rooms | Dimensions |
|---|---|---|
| Main level | Living room | 4.76 m x 4.36 m |
| Dining room | 4.76 m x 4.36 m | |
| Kitchen | 3.23 m x 2.71 m | |
| Primary Bedroom | 3.32 m x 2.83 m | |
| Bedroom 2 | 2.93 m x 2.74 m |
| Features | |||||
|---|---|---|---|---|---|
| Balcony | Visitor Parking | Central air conditioning | |||
| Storage - Locker | Security/Concierge | Party Room | |||
| Exercise Centre | |||||







































