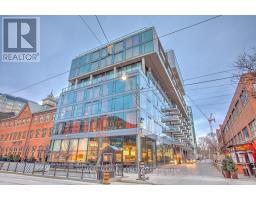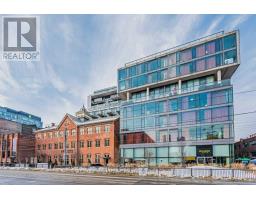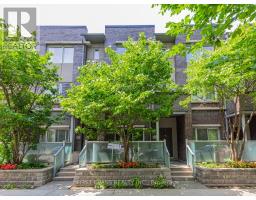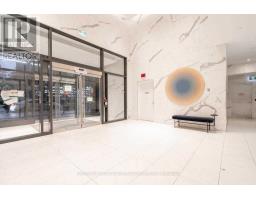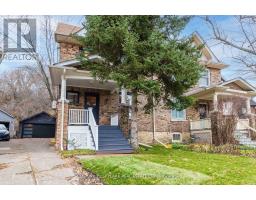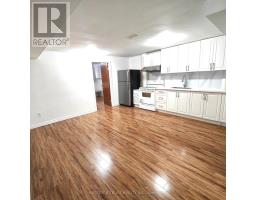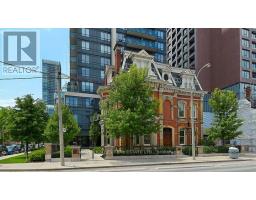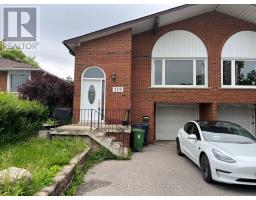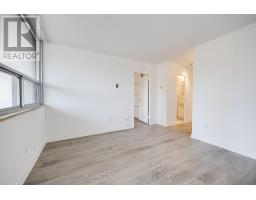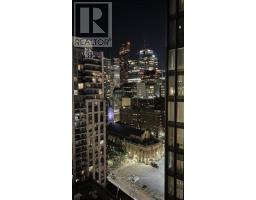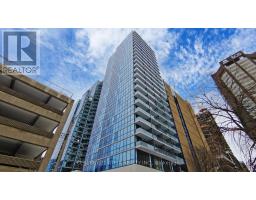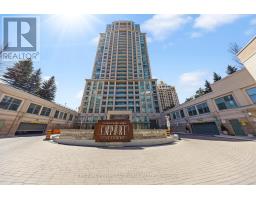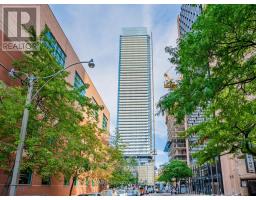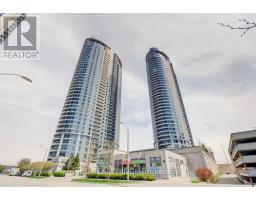#1509 -470 FRONT ST W, Toronto, Ontario, CA
Address: #1509 -470 FRONT ST W, Toronto, Ontario
Summary Report Property
- MKT IDC8308938
- Building TypeApartment
- Property TypeSingle Family
- StatusRent
- Added1 weeks ago
- Bedrooms1
- Bathrooms1
- AreaNo Data sq. ft.
- DirectionNo Data
- Added On06 May 2024
Property Overview
Absolutely stunning 1 Bedroom luxury suite at The Well - 470 Front Street West! This upscale residence on the 15th floor boasts an open concept living space with 9-foot ceilings and breathtaking east facing views. This residence epitomizes the perfect blend of form and function, providing a seamless lifestyle in the heart of The Well: + 500,000 sq ft of indoor & outdoor retail space connected by a dramatic glass canopy + remarkable 70,000 sq ft world-class public food area at Wellington Market Step into a world of modern elegance with energy-efficient 5-star stainless steel appliances, an integrated dishwasher, and sleek contemporary soft-close cabinetry. Convenience meets luxury with in-suite laundry, a standing glass shower, and floor-to-ceiling windows that flood the space with natural light adorned with stylish window coverings for your comfort and privacy.Third-party monthly parking is also available for rent, subject to availability. Don't miss the chance to make this sophisticated haven your new home! Locker is included. **** EXTRAS **** Tridel Connect & smart home technology. 5-star amenities: BBQ's, 24-hour concierge, fitness centre, games room, guest suites, outdoor lounge, multimedia lounge, sun deck, party room, dog run, outdoor rooftop pool, rooftop terrace, etc. (id:51532)
Tags
| Property Summary |
|---|
| Building |
|---|
| Level | Rooms | Dimensions |
|---|---|---|
| Flat | Living room | 3.12 m x 3.05 m |
| Dining room | 3.12 m x 3.05 m | |
| Kitchen | 3.12 m x 3.05 m | |
| Bedroom | 3.2 m x 2.74 m |
| Features | |||||
|---|---|---|---|---|---|
| Central air conditioning | Storage - Locker | Security/Concierge | |||
| Party Room | Exercise Centre | Recreation Centre | |||























